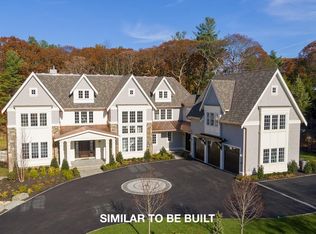In the heart of the golf club area this iconic 1929 Brick Colonial combines the best of old world charm, classic architectual detail and today's living spaces.The foyer opens to a lovely front to back living room with custom mantel and marble fireplace, floor to ceiling windows and access to screened-in porch;dining room with floor to ceiling windows, & custom mirror doors; separate open pantry with built-ins and shelving, dishwasher and sink; kitchen/family room w/ glazed cabinets,cathedral ceiling, fireplace, eating area, access to outside patio for cooking and backyard entertainment, and secondary heated side patio.The first floor is completed by a cozy den with access to the heated patio and a home office with custom built-ins including storage, book shelves and filing cabinets; Master suite with two walk-in closets, renovated bath, 4 family bedrooms and 3 baths. LL w/billiards room, playroom,gift wrapping room,mudroom,laundry w/ access to outside hot tub,dog run and fenced in yard
This property is off market, which means it's not currently listed for sale or rent on Zillow. This may be different from what's available on other websites or public sources.
