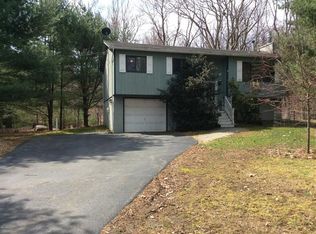Sold for $366,000 on 12/20/24
$366,000
116 Meadowbrook Rd, Matamoras, PA 18336
2beds
2,360sqft
Single Family Residence
Built in 1986
1.86 Acres Lot
$389,800 Zestimate®
$155/sqft
$2,324 Estimated rent
Home value
$389,800
$331,000 - $460,000
$2,324/mo
Zestimate® history
Loading...
Owner options
Explore your selling options
What's special
Enjoy the charm of this European Chalet and its private, tranquil setting. Thegated, fenced property is almost two acres and is peppered with secret gardens filled with flowers and trees - a real gardener's dream. There's a foot bridge crossing the stream whichruns through the property adding yet another lovely feature to this unique parcel. The home offers two bedrooms, open concept kitchen/dining room and full bath on the main floor. Downstairs there's a large bonus room which can be used as an office, living room with a wood stove and second full bathroom. The huge family room over the two car attached garage adds yet another living area to this quaint home. Located only minutes to the commuter train to NYC, Rout 6/209, Route I84, shopping and the local hospital this home provides the perfect location for commuters or anyone wanting privacy within close proximity of services.
Zillow last checked: 8 hours ago
Listing updated: December 20, 2024 at 12:44pm
Listed by:
Patricia L. Tomaszewski 973-919-3192,
Davis R. Chant - Milford
Bought with:
Jenny Gagnon, RS367340
Davis R. Chant - Milford
Source: PWAR,MLS#: PW243482
Facts & features
Interior
Bedrooms & bathrooms
- Bedrooms: 2
- Bathrooms: 2
- Full bathrooms: 2
Primary bedroom
- Area: 163.9
- Dimensions: 14.9 x 11
Bedroom 2
- Area: 159.84
- Dimensions: 14.8 x 10.8
Bathroom 1
- Area: 33.88
- Dimensions: 7.7 x 4.4
Bathroom 2
- Area: 38.07
- Dimensions: 8.1 x 4.7
Basement
- Area: 600.92
- Dimensions: 18.1 x 33.2
Bonus room
- Description: Walk in closet
- Area: 46.2
- Dimensions: 7.7 x 6
Bonus room
- Area: 253.4
- Dimensions: 18.1 x 14
Bonus room
- Area: 399.63
- Dimensions: 17.3 x 23.1
Bonus room
- Description: walk in closet
- Area: 34.8
- Dimensions: 8.7 x 4
Dining room
- Area: 78.21
- Dimensions: 7.11 x 11
Kitchen
- Area: 89.21
- Dimensions: 8.11 x 11
Laundry
- Area: 58.58
- Dimensions: 5.8 x 10.1
Living room
- Area: 223.48
- Dimensions: 15.1 x 14.8
Other
- Area: 436.16
- Dimensions: 18.8 x 23.2
Heating
- Baseboard, Wood Stove, Kerosene, Electric
Cooling
- Wall Unit(s)
Appliances
- Included: Dishwasher, Washer, Free-Standing Electric Oven, Refrigerator, Microwave, Free-Standing Electric Range, Dryer
- Laundry: Laundry Room
Features
- Granite Counters, Kitchen Island
- Flooring: Parquet, Tile
- Basement: Finished,Walk-Out Access,Full
- Has fireplace: No
Interior area
- Total structure area: 2,360
- Total interior livable area: 2,360 sqft
- Finished area above ground: 1,400
- Finished area below ground: 960
Property
Parking
- Total spaces: 2
- Parking features: Attached, Gated, Workshop in Garage, Paved
- Garage spaces: 2
Features
- Stories: 1
- Exterior features: Private Yard
- Fencing: Fenced
- Waterfront features: Stream
- Body of water: Stream
Lot
- Size: 1.86 Acres
- Features: Back Yard, Landscaped, Private, Other, Few Trees
Details
- Additional structures: Shed(s), Storage
- Parcel number: 066.000147.031 100929
- Zoning: Residential
Construction
Type & style
- Home type: SingleFamily
- Architectural style: Chalet
- Property subtype: Single Family Residence
Materials
- Stone, T1-11
Condition
- New construction: No
- Year built: 1986
- Major remodel year: 1986
Utilities & green energy
- Sewer: Septic Tank
- Water: Well
Community & neighborhood
Security
- Security features: Security System
Location
- Region: Matamoras
- Subdivision: None
Other
Other facts
- Listing terms: Cash,VA Loan,FHA,Conventional
- Road surface type: Paved
Price history
| Date | Event | Price |
|---|---|---|
| 12/20/2024 | Sold | $366,000+4.6%$155/sqft |
Source: | ||
| 11/6/2024 | Pending sale | $350,000$148/sqft |
Source: | ||
| 10/29/2024 | Listed for sale | $350,000$148/sqft |
Source: | ||
Public tax history
| Year | Property taxes | Tax assessment |
|---|---|---|
| 2025 | $4,812 +4.4% | $28,360 |
| 2024 | $4,610 +1.1% | $28,360 |
| 2023 | $4,561 +1.9% | $28,360 |
Find assessor info on the county website
Neighborhood: 18336
Nearby schools
GreatSchools rating
- 8/10Delaware Valley El SchoolGrades: PK-5Distance: 2.3 mi
- 6/10Delaware Valley Middle SchoolGrades: 6-8Distance: 2.8 mi
- 10/10Delaware Valley High SchoolGrades: 9-12Distance: 6.1 mi

Get pre-qualified for a loan
At Zillow Home Loans, we can pre-qualify you in as little as 5 minutes with no impact to your credit score.An equal housing lender. NMLS #10287.
Sell for more on Zillow
Get a free Zillow Showcase℠ listing and you could sell for .
$389,800
2% more+ $7,796
With Zillow Showcase(estimated)
$397,596