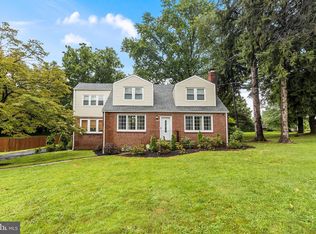Welcome to 116 Meade Road, a lovely Stone Cape in Elkins Park. This house has been handed down for 3 generations, and is offered for sale for the very first time! Oversized Living Room with exposed hardwood flooring, stone surround fireplace and huge picture window with a view of the beautiful backyard. A door leads to a spacious side patio, the perfect spot for outdoor enjoyment. A Formal Dining Room leads to the Eat-in Kitchen, equipped with gas cooking, dishwasher, and plenty of cabinets. A door leads right outside to the backyard! Two well sized Bedrooms are found on the first floor, along with a Hall Bathroom with shower and tub. The second floor offers a large Bedroom Suite with a skylight and plenty of closets along a spacious hallway landing (great book nook!) and another Full Bathroom with stall shower. THIS FLOOR PLAN ALLOWS FOR ONE FLOOR LIVING!! The basement is mostly unfinished ( there is one finished room) and used for storage and a workshop and laundry area. The large level backyard is yours to enjoy... a game of football or baseball works!! 1 car garage. BRAND NEW ROOF 2019!! BRAND NEW HEATER 3 2020!!
This property is off market, which means it's not currently listed for sale or rent on Zillow. This may be different from what's available on other websites or public sources.
