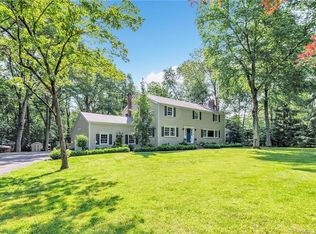Sold for $1,175,000 on 02/07/25
$1,175,000
116 Maywood Road, Norwalk, CT 06850
4beds
3,182sqft
Single Family Residence
Built in 1969
2.11 Acres Lot
$1,228,200 Zestimate®
$369/sqft
$7,169 Estimated rent
Maximize your home sale
Get more eyes on your listing so you can sell faster and for more.
Home value
$1,228,200
$1.09M - $1.38M
$7,169/mo
Zestimate® history
Loading...
Owner options
Explore your selling options
What's special
Follow the long, very private driveway and step into an inviting home with four bedrooms, a three-and-a-half-bath residence that offers a harmonious blend of formal and casual living spaces. Hardwood floors, classic moldings, and two fireplaces create an atmosphere of warmth throughout. Upon entering, a welcoming foyer leads you to a front-to-back living room featuring a contemporary gas fireplace. Adjacent, the formal dining room boasts a bay window, flooding the space with natural light. A first-floor office provides a private retreat for work or study. The heart of the home is the expansive Mediterranean-inspired kitchen, which flows seamlessly into a family room designed for relaxation and entertainment. This inviting space showcases a vaulted ceiling with skylights, a cozy corner stone fireplace, and a built-in media center. Modern amenities include an updated powder room and access to a newly renovated deck with durable composite flooring, perfect for outdoor gatherings. Throughout the home, thoughtful details and generous proportions create an atmosphere that is sophisticated and comfortable, ideal for formal entertaining and casual family life. Making your way up from the side entrance or garage, you'll discover a versatile second-floor space that currently serves as an expansive office and professional-grade music studio, complete with a soundproofed vocal booth and en-suite bathroom. This adaptable area could easily transform into an additional bedroom, au-pair quarters, creative workshop, or secluded office, depending on your needs. The second level showcases a master suite, featuring an opulent bathroom and a generous "California" walk-in closet. Three more bedrooms and a shared hall bath provide ample space and privacy for various living arrangements. For entertainment enthusiasts, the walk-out basement is a dream come true. It boasts authentic arcade game machines, an energy-efficient refrigerator, and a state-of-the-art home theater system with 5.1 surround sound, a 60-inch TV, and a projector. A glass sliding door connects this space to the backyard, perfect for indoor-outdoor living. Crowning this impressive property a long and private driveway that leads to a two-car garage with a distinctive gambrel roof, adding both functionality and architectural charm to the home.
Zillow last checked: 8 hours ago
Listing updated: February 07, 2025 at 01:34pm
Listed by:
Monica Osorio 203-943-8831,
Realty ONE Group Connect 203-590-1111
Bought with:
Deirdre Robbins McGovern, RES.0789118
Compass Connecticut, LLC
Source: Smart MLS,MLS#: 24028089
Facts & features
Interior
Bedrooms & bathrooms
- Bedrooms: 4
- Bathrooms: 4
- Full bathrooms: 3
- 1/2 bathrooms: 1
Primary bedroom
- Features: Full Bath, Walk-In Closet(s), Hardwood Floor
- Level: Upper
Bedroom
- Features: Hardwood Floor
- Level: Upper
Bedroom
- Features: Hardwood Floor
- Level: Upper
Bedroom
- Features: Hardwood Floor
- Level: Upper
Dining room
- Features: Bay/Bow Window, Hardwood Floor
- Level: Main
Family room
- Features: Skylight, High Ceilings, Wood Stove
- Level: Main
Kitchen
- Features: Breakfast Bar, Country
- Level: Main
Living room
- Features: Fireplace, Hardwood Floor
- Level: Main
Media room
- Features: Hardwood Floor
- Level: Upper
Office
- Features: Hardwood Floor
- Level: Main
Heating
- Hot Water, Oil
Cooling
- Central Air, Zoned
Appliances
- Included: Electric Cooktop, Oven/Range, Refrigerator, Dishwasher, Washer, Dryer, Electric Water Heater, Water Heater
- Laundry: Main Level
Features
- Basement: Full,Finished
- Attic: Pull Down Stairs
- Number of fireplaces: 2
Interior area
- Total structure area: 3,182
- Total interior livable area: 3,182 sqft
- Finished area above ground: 3,182
Property
Parking
- Total spaces: 6
- Parking features: Attached, Paved
- Attached garage spaces: 2
Features
- Patio & porch: Deck
Lot
- Size: 2.11 Acres
- Features: Corner Lot, Few Trees, Level
Details
- Parcel number: 249607
- Zoning: A3
Construction
Type & style
- Home type: SingleFamily
- Architectural style: Colonial
- Property subtype: Single Family Residence
Materials
- Vinyl Siding
- Foundation: Block, Concrete Perimeter
- Roof: Asphalt
Condition
- New construction: No
- Year built: 1969
Utilities & green energy
- Sewer: Septic Tank
- Water: Well
Community & neighborhood
Location
- Region: Norwalk
- Subdivision: West Norwalk
Price history
| Date | Event | Price |
|---|---|---|
| 2/7/2025 | Sold | $1,175,000-6%$369/sqft |
Source: | ||
| 1/10/2025 | Pending sale | $1,250,000$393/sqft |
Source: | ||
| 12/19/2024 | Listed for sale | $1,250,000$393/sqft |
Source: | ||
| 8/17/2024 | Listing removed | -- |
Source: | ||
| 7/11/2024 | Listed for sale | $1,250,000$393/sqft |
Source: | ||
Public tax history
| Year | Property taxes | Tax assessment |
|---|---|---|
| 2025 | $17,037 +1.6% | $717,660 |
| 2024 | $16,775 +8.6% | $717,660 +16% |
| 2023 | $15,451 +15.2% | $618,870 |
Find assessor info on the county website
Neighborhood: 06850
Nearby schools
GreatSchools rating
- 4/10Fox Run Elementary SchoolGrades: PK-5Distance: 1 mi
- 4/10Ponus Ridge Middle SchoolGrades: 6-8Distance: 1.8 mi
- 3/10Brien Mcmahon High SchoolGrades: 9-12Distance: 1.8 mi

Get pre-qualified for a loan
At Zillow Home Loans, we can pre-qualify you in as little as 5 minutes with no impact to your credit score.An equal housing lender. NMLS #10287.
Sell for more on Zillow
Get a free Zillow Showcase℠ listing and you could sell for .
$1,228,200
2% more+ $24,564
With Zillow Showcase(estimated)
$1,252,764