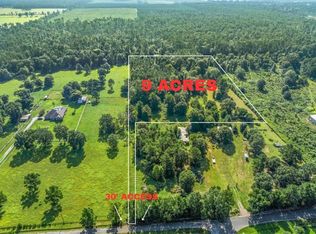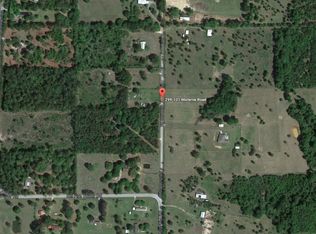Sold
Price Unknown
116 Materne Rd, Reeves, LA 70658
4beds
2,857sqft
Single Family Residence, Residential
Built in 2006
19 Acres Lot
$524,600 Zestimate®
$--/sqft
$2,730 Estimated rent
Home value
$524,600
$488,000 - $561,000
$2,730/mo
Zestimate® history
Loading...
Owner options
Explore your selling options
What's special
72 HOUR 1ST RIGHT OF REFUSAL. LISTED BELOW MARKET VALUE This is a rare find that has something for everyone, adults and kids! Gorgeous home built in 2006 is situated on 19+ acres that is fenced and cross fenced, has a cattle shoot, workshop with RV storage, 2nd workshop, beautiful trees, pond, chicken coop, in-ground saltwater pool and plenty of room to ride horses, 4-wheelers or take long peaceful walks. The home features custom cabinetry, granite counter tops, pantry, island with seating, breakfast nook, sitting area and dining room. The master suite is the perfect design with double sinks, soaking tub, separate shower, double walk in closet, dressing/makeup vanity area. The other master suite is perfect for guests to enjoy the privacy of their own bath. The other two bedrooms share a jack-n-jill bath and is perfect for kids. The office is perfect for the "work from home" owner or could be a 5th bedroom. All rooms have 2" faux wood blinds covering the windows. Enjoy a morning cup of coffee or reading a book in the sitting area off of the kitchen overlooking the backyard and the inground pool. The perfect set up for entertaining, with plenty of room for guest to move around. After a long hot day, take a dip in the saltwater inground pool to cool off and enjoy the sunset. The entire property is fenced and has an electric gate which permits entry to the driveway. Security system will remain with home. All measurements are more/less.
Zillow last checked: 11 hours ago
Listing updated: July 11, 2025 at 11:23am
Listed by:
Pam Harris 337-540-9062,
Flavin Realty, Inc.
Bought with:
Ashley Nuss
EXIT Real Estate Consultants
Source: SWLAR,MLS#: SWL23002207
Facts & features
Interior
Bedrooms & bathrooms
- Bedrooms: 4
- Bathrooms: 4
- Full bathrooms: 3
- 1/2 bathrooms: 1
- Main level bedrooms: 4
Bathroom
- Features: Double Vanity, Soaking Tub, Walk-in shower
Kitchen
- Features: Granite Counters, Kitchen Island, Pantry
Heating
- Central, Electric
Cooling
- Multi Units, Central Air, Ceiling Fan(s), Electric
Appliances
- Included: Dishwasher, Electric Oven, Electric Cooktop, Range Hood, Microwave, Water Line to Refrigerator
- Laundry: Electric Dryer Hookup, Inside
Features
- Built-in Features, Ceiling Fan(s), Crown Molding, Granite Counters, High Ceilings, Kitchen Open to Family Room, Open Floorplan, Pantry, Shower in Tub, Storage
- Windows: Blinds, Double Pane Windows
- Has basement: No
- Has fireplace: Yes
- Fireplace features: Wood Burning
- Common walls with other units/homes: No Common Walls
Interior area
- Total interior livable area: 2,857 sqft
Property
Parking
- Parking features: Concrete, Driveway, Garage, Garage Faces Side
- Has garage: Yes
- Has uncovered spaces: Yes
Features
- Patio & porch: Covered, Concrete, Patio, Porch, Rear Porch, Slab
- Pool features: Filtered, In Ground, Salt Water
- Spa features: None
- Fencing: Barbed Wire,Livestock,Cross Fenced,Fenced
- Has view: Yes
- View description: Pasture, Trees/Woods
Lot
- Size: 19 Acres
- Dimensions: 659 x 1322 x 644 x 1316
- Features: Agricultural, Pasture
Details
- Additional structures: Workshop
- Parcel number: 0300038500E
- Zoning description: Residential
- Special conditions: Standard
Construction
Type & style
- Home type: SingleFamily
- Architectural style: Traditional
- Property subtype: Single Family Residence, Residential
Materials
- Brick, Vinyl Siding
- Foundation: Slab
- Roof: Shingle
Condition
- Turnkey
- New construction: No
- Year built: 2006
Utilities & green energy
- Electric: 220 Volts
- Gas: Other
- Sewer: Mechanical
- Water: Public
- Utilities for property: Electricity Connected, Sewer Connected, Water Connected
Community & neighborhood
Security
- Security features: Key Card Entry, Closed Circuit Camera(s), Smoke Detector(s), Security System
Location
- Region: Reeves
HOA & financial
HOA
- Has HOA: No
Other
Other facts
- Road surface type: Paved
Price history
| Date | Event | Price |
|---|---|---|
| 3/1/2024 | Sold | -- |
Source: SWLAR #SWL23002207 Report a problem | ||
| 1/15/2024 | Contingent | $520,000$182/sqft |
Source: Greater Southern MLS #SWL23002207 Report a problem | ||
| 7/8/2023 | Listed for sale | $520,000$182/sqft |
Source: Greater Southern MLS #SWL23002207 Report a problem | ||
| 6/23/2023 | Pending sale | $520,000$182/sqft |
Source: | ||
| 5/24/2023 | Price change | $520,000-5.4%$182/sqft |
Source: Greater Southern MLS #SWL23002207 Report a problem | ||
Public tax history
| Year | Property taxes | Tax assessment |
|---|---|---|
| 2024 | -- | $28,790 +41.3% |
| 2023 | $2,667 -0.8% | $20,370 |
| 2022 | $2,687 -0.4% | $20,370 |
Find assessor info on the county website
Neighborhood: 70658
Nearby schools
GreatSchools rating
- 5/10Reeves High SchoolGrades: PK-12Distance: 3 mi
Schools provided by the listing agent
- Elementary: Reeves
- Middle: Reeves
- High: Reeves
Source: SWLAR. This data may not be complete. We recommend contacting the local school district to confirm school assignments for this home.

