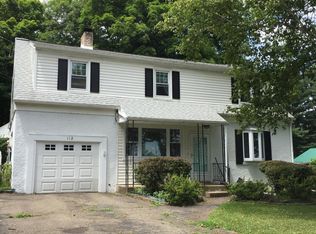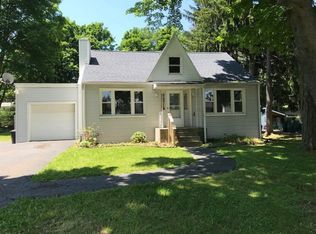Sold for $233,500
$233,500
116 Martha Rd, Vestal, NY 13850
5beds
1,512sqft
Single Family Residence
Built in 1950
0.44 Acres Lot
$266,400 Zestimate®
$154/sqft
$2,766 Estimated rent
Home value
$266,400
$250,000 - $282,000
$2,766/mo
Zestimate® history
Loading...
Owner options
Explore your selling options
What's special
Conveniently located within steps to Binghamton University and all your needed amenities. This 5 BEDROOM / 3 FULL BATH is currently rented to Students with Leases until 5/23. Hardwood flooring with areas of an overlay of Laminate. Large fenced in back yard; One of the largest parcels on the Road! Main Roof <5yrs, Side Roof 2022, Siding 2022. All Appliances, including Washer/Dryer and Furnishings convey! Ready to be your money maker or Single-family home! 100% Money Back Guarantee!! (Some conditions apply)
Zillow last checked: 8 hours ago
Listing updated: April 05, 2023 at 11:48am
Listed by:
Dawn Marie Shafer,
HOWARD HANNA
Bought with:
Dawn Marie Shafer, 10401311165
HOWARD HANNA
Source: GBMLS,MLS#: 319835 Originating MLS: Greater Binghamton Association of REALTORS
Originating MLS: Greater Binghamton Association of REALTORS
Facts & features
Interior
Bedrooms & bathrooms
- Bedrooms: 5
- Bathrooms: 3
- Full bathrooms: 3
Bedroom
- Level: First
- Dimensions: 14 x 11.4
Bedroom
- Level: Second
- Dimensions: 9.9 x 12.5
Bedroom
- Level: Second
- Dimensions: 11.7 x 12.9
Bedroom
- Level: Second
- Dimensions: 12.10 x 9.0
Bedroom
- Level: Second
- Dimensions: 11.9 x 6.3
Bathroom
- Level: First
- Dimensions: 8.8 x 8.2
Bathroom
- Level: Second
- Dimensions: 8.7 x 6.1
Bathroom
- Level: Lower
- Dimensions: 8.6 x 6.5
Dining room
- Level: First
- Dimensions: 11.0 x 9.2
Foyer
- Level: First
- Dimensions: 13.7 x 9.5
Kitchen
- Level: First
- Dimensions: 14.3 x 9.1
Laundry
- Level: Lower
- Dimensions: 11.4 x 8.6
Living room
- Level: First
- Dimensions: 17.1 x 13.7
Heating
- Forced Air
Cooling
- None
Appliances
- Included: Dryer, Free-Standing Range, Gas Water Heater, Microwave, Refrigerator, Washer
- Laundry: Washer Hookup, Dryer Hookup, GasDryer Hookup
Features
- Flooring: Hardwood, Laminate
- Windows: Insulated Windows
- Number of fireplaces: 1
- Fireplace features: Living Room, Masonry, Gas
Interior area
- Total interior livable area: 1,511 sqft
- Finished area above ground: 1,511
- Finished area below ground: 0
Property
Parking
- Total spaces: 1
- Parking features: Carport, One Space
- Carport spaces: 1
Features
- Patio & porch: Covered, Patio, Porch
- Exterior features: Porch, Patio
- Fencing: Yard Fenced
Lot
- Size: 0.44 Acres
- Dimensions: .44
- Features: Level
Details
- Parcel number: 03480015901300010060000000
- Zoning: Res
- Zoning description: Res
Construction
Type & style
- Home type: SingleFamily
- Architectural style: Cape Cod
- Property subtype: Single Family Residence
Materials
- Vinyl Siding
- Foundation: Basement
Condition
- Year built: 1950
Utilities & green energy
- Sewer: Public Sewer
- Water: Public
Community & neighborhood
Location
- Region: Vestal
Other
Other facts
- Listing agreement: Exclusive Right To Sell
- Ownership: OWNER
Price history
| Date | Event | Price |
|---|---|---|
| 3/31/2023 | Sold | $233,500-6.6%$154/sqft |
Source: | ||
| 1/30/2023 | Pending sale | $249,900$165/sqft |
Source: | ||
| 12/29/2022 | Listed for sale | $249,900$165/sqft |
Source: | ||
Public tax history
| Year | Property taxes | Tax assessment |
|---|---|---|
| 2024 | -- | $205,300 +10% |
| 2023 | -- | $186,600 +15% |
| 2022 | -- | $162,200 +5.1% |
Find assessor info on the county website
Neighborhood: 13850
Nearby schools
GreatSchools rating
- 6/10Vestal Hills Elementary SchoolGrades: K-5Distance: 1.4 mi
- 6/10Vestal Middle SchoolGrades: 6-8Distance: 1.9 mi
- 7/10Vestal Senior High SchoolGrades: 9-12Distance: 3.5 mi
Schools provided by the listing agent
- Elementary: Vestal Hills
- District: Vestal
Source: GBMLS. This data may not be complete. We recommend contacting the local school district to confirm school assignments for this home.

