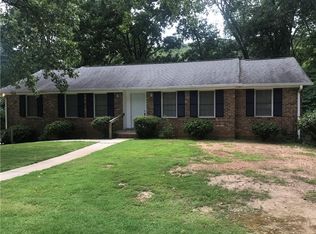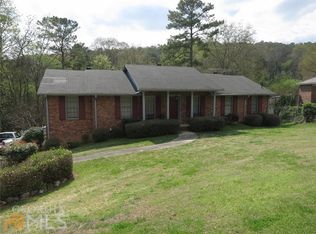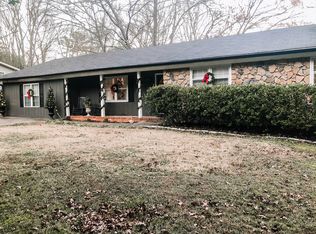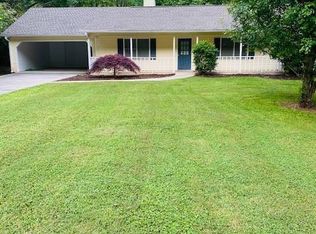Deceivingly large split-level home, you will find 3 BRs and 2 full baths on upper level & an open flow in your main living area. Kitchen & baths have been updated, new carpet, refinished hardwoods, & a large deck overlooking your in-ground pool. Head down to the lower level & you will find a large bonus room with a fireplace & 2nd kitchen that will open up to your pool area, perfect for summer BBQs! The 4th over-sized bedroom is located on the lower level & has it's own fireplace! You will also find laundry, a freshly renovated sun room, & 3rd full bath.
This property is off market, which means it's not currently listed for sale or rent on Zillow. This may be different from what's available on other websites or public sources.



