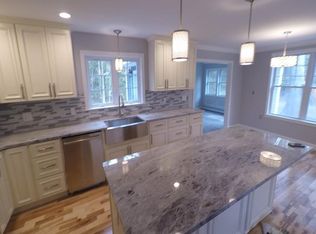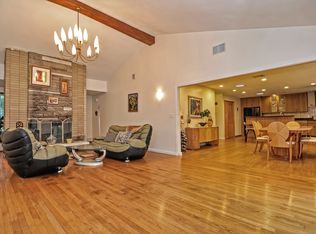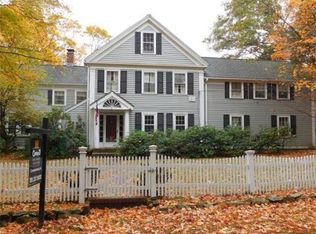Sold for $1,070,000
$1,070,000
116 Maple St, Sherborn, MA 01770
4beds
2,270sqft
Single Family Residence
Built in 1960
2.9 Acres Lot
$1,087,200 Zestimate®
$471/sqft
$5,410 Estimated rent
Home value
$1,087,200
$1.00M - $1.19M
$5,410/mo
Zestimate® history
Loading...
Owner options
Explore your selling options
What's special
Meticulously cared for Contemporary Colonial offers a blend of modern comfort and classic charm in a serene setting with breathtaking views of conservation areas. 4 bedrooms, 3.5 baths, including two primary bedrooms each with an ensuite bathroom—one conveniently located on the first floor and the other on the second. Inside, the living room impresses with its cathedral ceilings, fireplace, newly installed skylights, small office area, with access to a 3-season patio. Hardwood floors extend throughout the 1st floor. The dining room features a sliding door leading to a spacious deck providing an ideal spot for entertaining. Updated kitchen overlooking the dining area. 2 Add'll bedrooms on 2nd floor sharing a full bath. Separate laundry room on 2nd floor. Family room off kitchen. Updates include: new exterior paint, new high efficiency boiler, water tank and new Bay window in FR. Spacious basement w garage access. Separate barn/building in rear of property. Close to T station
Zillow last checked: 8 hours ago
Listing updated: August 17, 2024 at 11:58am
Listed by:
Christopher M. Byrne 781-249-0442,
Berkshire Hathaway HomeServices Commonwealth Real Estate 781-237-8000
Bought with:
Deborah H. Feldman
Coldwell Banker Realty - Wellesley
Source: MLS PIN,MLS#: 73263790
Facts & features
Interior
Bedrooms & bathrooms
- Bedrooms: 4
- Bathrooms: 4
- Full bathrooms: 3
- 1/2 bathrooms: 1
Primary bedroom
- Features: Bathroom - Full, Cathedral Ceiling(s), Flooring - Wall to Wall Carpet
- Level: Second
Bedroom 2
- Features: Skylight, Flooring - Wall to Wall Carpet
- Level: Second
Bedroom 3
- Features: Skylight, Cathedral Ceiling(s), Flooring - Wall to Wall Carpet
- Level: Second
Bedroom 4
- Features: Bathroom - Full, Closet, Flooring - Hardwood, Balcony / Deck
- Level: First
Primary bathroom
- Features: Yes
Bathroom 1
- Features: Bathroom - Full
- Level: First
Bathroom 2
- Features: Bathroom - Half
- Level: First
Bathroom 3
- Features: Bathroom - Full
- Level: Second
Dining room
- Features: Flooring - Hardwood, Exterior Access, Recessed Lighting, Slider
- Level: First
Family room
- Features: Flooring - Hardwood, Window(s) - Bay/Bow/Box
- Level: First
Kitchen
- Features: Flooring - Hardwood, Countertops - Stone/Granite/Solid, Breakfast Bar / Nook, Cabinets - Upgraded, Recessed Lighting, Remodeled
- Level: First
Living room
- Features: Wood / Coal / Pellet Stove, Skylight, Cathedral Ceiling(s), Flooring - Hardwood, Window(s) - Bay/Bow/Box, Exterior Access, Recessed Lighting
- Level: First
Office
- Features: Flooring - Hardwood
- Level: First
Heating
- Forced Air
Cooling
- Central Air
Appliances
- Included: Dishwasher, Microwave, Refrigerator
- Laundry: Flooring - Stone/Ceramic Tile, Second Floor
Features
- Bathroom - Full, Bathroom, Office
- Flooring: Tile, Carpet, Hardwood, Flooring - Hardwood
- Windows: Insulated Windows
- Has basement: No
- Number of fireplaces: 1
- Fireplace features: Living Room
Interior area
- Total structure area: 2,270
- Total interior livable area: 2,270 sqft
Property
Parking
- Total spaces: 5
- Parking features: Attached, Paved Drive, Off Street
- Attached garage spaces: 1
- Uncovered spaces: 4
Features
- Patio & porch: Porch, Deck, Deck - Composite, Enclosed
- Exterior features: Porch, Deck, Deck - Composite, Patio - Enclosed, Rain Gutters, Stone Wall
- Has view: Yes
- View description: Scenic View(s)
Lot
- Size: 2.90 Acres
- Features: Wooded, Gentle Sloping, Level
Details
- Parcel number: 741709
- Zoning: RB
Construction
Type & style
- Home type: SingleFamily
- Architectural style: Colonial,Contemporary
- Property subtype: Single Family Residence
Materials
- Frame
- Foundation: Concrete Perimeter
- Roof: Shingle
Condition
- Year built: 1960
Utilities & green energy
- Electric: 200+ Amp Service
- Sewer: Private Sewer
- Water: Private
Community & neighborhood
Community
- Community features: Public Transportation, Shopping, Walk/Jog Trails, Golf, Conservation Area, Public School, T-Station
Location
- Region: Sherborn
Price history
| Date | Event | Price |
|---|---|---|
| 8/16/2024 | Sold | $1,070,000+7.2%$471/sqft |
Source: MLS PIN #73263790 Report a problem | ||
| 7/16/2024 | Contingent | $998,000$440/sqft |
Source: MLS PIN #73263790 Report a problem | ||
| 7/12/2024 | Listed for sale | $998,000+30.5%$440/sqft |
Source: MLS PIN #73263790 Report a problem | ||
| 1/7/2021 | Sold | $765,000$337/sqft |
Source: Public Record Report a problem | ||
| 11/13/2020 | Listed for sale | $765,000+45.7%$337/sqft |
Source: Zemack Real Estate #72757077 Report a problem | ||
Public tax history
| Year | Property taxes | Tax assessment |
|---|---|---|
| 2025 | $13,690 +4.8% | $825,700 +7.1% |
| 2024 | $13,068 +3.1% | $771,000 +9.5% |
| 2023 | $12,679 +9.4% | $704,000 +15.6% |
Find assessor info on the county website
Neighborhood: 01770
Nearby schools
GreatSchools rating
- 8/10Pine Hill Elementary SchoolGrades: PK-5Distance: 1.5 mi
- 8/10Dover-Sherborn Regional Middle SchoolGrades: 6-8Distance: 3.7 mi
- 10/10Dover-Sherborn Regional High SchoolGrades: 9-12Distance: 3.7 mi
Schools provided by the listing agent
- Elementary: Pine Hill Elem
- Middle: Dover/Sherborn
- High: Dover/Sherborn
Source: MLS PIN. This data may not be complete. We recommend contacting the local school district to confirm school assignments for this home.
Get a cash offer in 3 minutes
Find out how much your home could sell for in as little as 3 minutes with a no-obligation cash offer.
Estimated market value
$1,087,200


