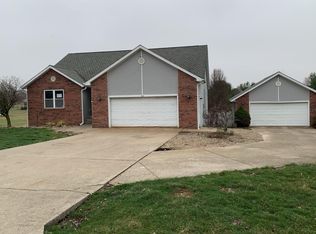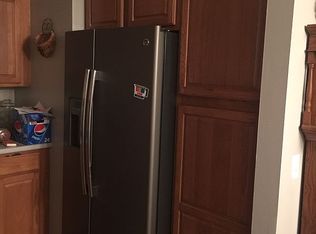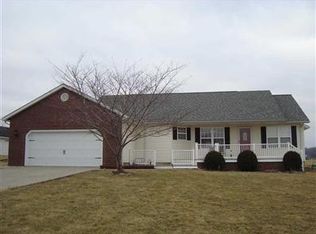Sold
$255,000
116 Maple Run Ests, Springville, IN 47462
3beds
3,548sqft
Residential, Single Family Residence
Built in 2001
1.01 Acres Lot
$297,700 Zestimate®
$72/sqft
$2,489 Estimated rent
Home value
$297,700
$268,000 - $330,000
$2,489/mo
Zestimate® history
Loading...
Owner options
Explore your selling options
What's special
This charming residence exudes coziness and boasts exceptional potential for personalization. It eagerly awaits your unique style and character to transform it into your dream abode. The kitchen offers ample cabinet space, awaiting your personal touches. The generously-sized living room provides an inviting retreat after a busy day. Nestled on a desirable piece of land, this property is ideal for outdoor enthusiasts. Seize this wonderful opportunity! Property sold as-is; Ask your agent for details.
Zillow last checked: 8 hours ago
Listing updated: June 19, 2024 at 03:58pm
Listing Provided by:
Scott Smith 317-507-4663,
Keller Williams Indy Metro S
Bought with:
Non-BLC Member
MIBOR REALTOR® Association
Source: MIBOR as distributed by MLS GRID,MLS#: 21970602
Facts & features
Interior
Bedrooms & bathrooms
- Bedrooms: 3
- Bathrooms: 3
- Full bathrooms: 3
- Main level bathrooms: 3
- Main level bedrooms: 3
Primary bedroom
- Features: Hardwood
- Level: Main
- Area: 289 Square Feet
- Dimensions: 17x17
Bedroom 2
- Features: Hardwood
- Level: Main
- Area: 143 Square Feet
- Dimensions: 13x11
Bedroom 3
- Features: Hardwood
- Level: Main
- Area: 132 Square Feet
- Dimensions: 12x11
Dining room
- Features: Tile-Ceramic
- Level: Main
- Area: 132 Square Feet
- Dimensions: 12x11
Family room
- Features: Carpet
- Level: Basement
- Area: 120 Square Feet
- Dimensions: 20x06
Kitchen
- Features: Tile-Ceramic
- Level: Main
- Area: 121 Square Feet
- Dimensions: 11x11
Living room
- Features: Hardwood
- Level: Main
- Area: 323 Square Feet
- Dimensions: 19x17
Heating
- Forced Air
Cooling
- Has cooling: Yes
Appliances
- Included: Refrigerator
Features
- Attic Pull Down Stairs, Cathedral Ceiling(s), Vaulted Ceiling(s), Walk-In Closet(s)
- Basement: Finished,Full
- Attic: Pull Down Stairs
Interior area
- Total structure area: 3,548
- Total interior livable area: 3,548 sqft
- Finished area below ground: 1,774
Property
Parking
- Total spaces: 2
- Parking features: Attached
- Attached garage spaces: 2
Features
- Levels: One
- Stories: 1
Lot
- Size: 1.01 Acres
Details
- Parcel number: 470445144004000007
- Horse amenities: None
Construction
Type & style
- Home type: SingleFamily
- Architectural style: Ranch
- Property subtype: Residential, Single Family Residence
Materials
- Brick
- Foundation: Concrete Perimeter
Condition
- New construction: No
- Year built: 2001
Utilities & green energy
- Water: Municipal/City
Community & neighborhood
Location
- Region: Springville
- Subdivision: Maple Run
Price history
| Date | Event | Price |
|---|---|---|
| 6/17/2024 | Sold | $255,000-10.5%$72/sqft |
Source: | ||
| 5/1/2024 | Pending sale | $285,000$80/sqft |
Source: | ||
| 3/29/2024 | Price change | $285,000-4.4%$80/sqft |
Source: | ||
| 3/26/2024 | Listed for sale | $298,000$84/sqft |
Source: | ||
Public tax history
Tax history is unavailable.
Neighborhood: 47462
Nearby schools
GreatSchools rating
- 8/10Needmore Elementary SchoolGrades: K-6Distance: 3.4 mi
- 6/10Bedford Middle SchoolGrades: 7-8Distance: 8.9 mi
- 5/10Bedford-North Lawrence High SchoolGrades: 9-12Distance: 9.6 mi

Get pre-qualified for a loan
At Zillow Home Loans, we can pre-qualify you in as little as 5 minutes with no impact to your credit score.An equal housing lender. NMLS #10287.


