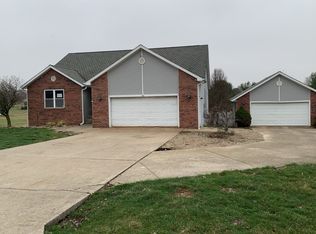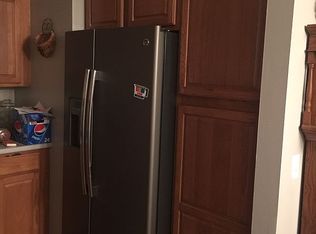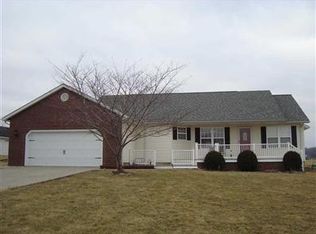Closed
$255,000
116 Maple Run Estates Blvd, Springville, IN 47462
3beds
2,950sqft
Single Family Residence
Built in 2001
1.01 Acres Lot
$392,900 Zestimate®
$--/sqft
$2,304 Estimated rent
Home value
$392,900
$354,000 - $428,000
$2,304/mo
Zestimate® history
Loading...
Owner options
Explore your selling options
What's special
This charming residence exudes coziness and boasts exceptional potential for personalization. It eagerly awaits your unique style and character to transform it into your dream abode. The kitchen offers ample cabinet space, awaiting your personal touches. The generously-sized living room provides an inviting retreat after a busy day. Nestled on a desirable piece of land, this property is ideal for outdoor enthusiasts. Seize this wonderful opportunity! Property sold as-is; Ask your agent for details.
Zillow last checked: 8 hours ago
Listing updated: June 20, 2024 at 01:18pm
Listed by:
Scott Smith scott@indymetrohomes.com,
Keller Williams - Indy Metro South LLC
Bought with:
Angel Hawkins, RB15001233
Hawkins & Root Real Estate
Source: IRMLS,MLS#: 202411349
Facts & features
Interior
Bedrooms & bathrooms
- Bedrooms: 3
- Bathrooms: 3
- Full bathrooms: 3
- Main level bedrooms: 3
Bedroom 1
- Level: Main
Bedroom 2
- Level: Main
Dining room
- Level: Main
- Area: 132
- Dimensions: 12 x 11
Family room
- Level: Basement
- Area: 120
- Dimensions: 20 x 6
Kitchen
- Level: Main
- Area: 121
- Dimensions: 11 x 11
Living room
- Level: Main
- Area: 323
- Dimensions: 19 x 17
Heating
- Propane, Heat Pump
Cooling
- Central Air
Appliances
- Included: Refrigerator
Features
- Cathedral Ceiling(s), Vaulted Ceiling(s), Walk-In Closet(s)
- Basement: Full,Finished,Concrete
- Attic: Pull Down Stairs
- Has fireplace: No
Interior area
- Total structure area: 2,950
- Total interior livable area: 2,950 sqft
- Finished area above ground: 1,620
- Finished area below ground: 1,330
Property
Parking
- Total spaces: 2
- Parking features: Attached
- Attached garage spaces: 2
Features
- Levels: One
- Stories: 1
Lot
- Size: 1.01 Acres
- Dimensions: 210x209
- Features: Level
Details
- Parcel number: 470412144004.000007
Construction
Type & style
- Home type: SingleFamily
- Architectural style: Ranch
- Property subtype: Single Family Residence
Materials
- Brick, Vinyl Siding
Condition
- New construction: No
- Year built: 2001
Utilities & green energy
- Sewer: None
- Water: Public
Community & neighborhood
Location
- Region: Springville
- Subdivision: Maple Run Estates
Price history
| Date | Event | Price |
|---|---|---|
| 6/17/2024 | Sold | $255,000-10.5% |
Source: | ||
| 5/1/2024 | Pending sale | $285,000 |
Source: | ||
| 4/6/2024 | Listed for sale | $285,000+13.2% |
Source: | ||
| 9/26/2023 | Sold | $251,770+1.1%$85/sqft |
Source: Public Record Report a problem | ||
| 3/24/2021 | Listing removed | -- |
Source: Owner Report a problem | ||
Public tax history
| Year | Property taxes | Tax assessment |
|---|---|---|
| 2024 | $2,663 -4.2% | $334,400 +1.3% |
| 2023 | $2,779 +12.2% | $330,100 +5% |
| 2022 | $2,476 +4.1% | $314,400 +14.7% |
Find assessor info on the county website
Neighborhood: 47462
Nearby schools
GreatSchools rating
- 8/10Needmore Elementary SchoolGrades: K-6Distance: 3.4 mi
- 6/10Bedford Middle SchoolGrades: 7-8Distance: 8.9 mi
- 5/10Bedford-North Lawrence High SchoolGrades: 9-12Distance: 9.6 mi
Schools provided by the listing agent
- Elementary: .
- Middle: Oolitic
- High: Bedford-North Lawrence
- District: North Lawrence Community Schools
Source: IRMLS. This data may not be complete. We recommend contacting the local school district to confirm school assignments for this home.

Get pre-qualified for a loan
At Zillow Home Loans, we can pre-qualify you in as little as 5 minutes with no impact to your credit score.An equal housing lender. NMLS #10287.


