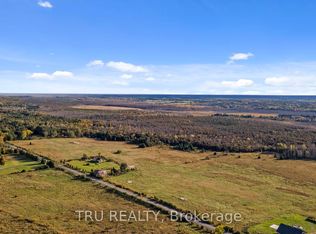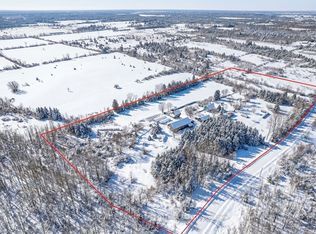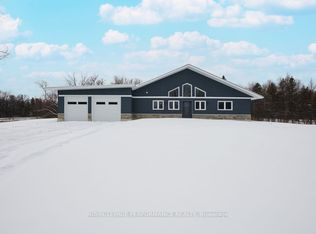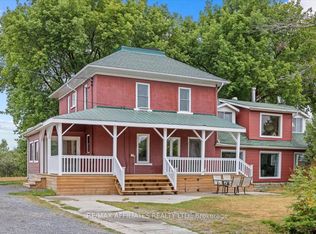Nestled on 3.6 acres in a quiet family friendly neighbourhood, minutes to Kanata/Stittsville/Almonte, this updated home has it all both inside and out. Welcome guests with the impressive staircase and 20ft ceilings, and enjoy entertaining in your STUNNING kitchen with SS appliances and quartz island, or take the party to the large formal living/dining room. Relax with a coffee in any season by the fireplace and BRIGHT south facing windows overlooking the HUGE yard, which has a path to the Corkery Community Centre that offers classes, kids play structure, baseball/soccer and outdoor rink. Convenient main level mud/laundry room with access to the 3car garage and a FULL bath beside the 4th bed (currently a den/office). Upstairs has the primary bed with 4pc ensuite and walk-in closet, 2 other bedrooms and 3rd FULL bath. Big finished rec room in the basement and a workshop area with more storage, PLUS 2nd access to the garage. Reach out for the full list of updates (roof, windows, HWT, etc)
This property is off market, which means it's not currently listed for sale or rent on Zillow. This may be different from what's available on other websites or public sources.



