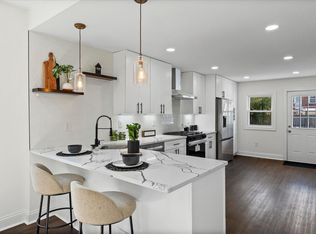Sold for $380,000
$380,000
116 Mallow Hill Rd, Baltimore, MD 21229
4beds
1,736sqft
Single Family Residence
Built in 1930
6,247 Square Feet Lot
$391,700 Zestimate®
$219/sqft
$2,336 Estimated rent
Home value
$391,700
$372,000 - $411,000
$2,336/mo
Zestimate® history
Loading...
Owner options
Explore your selling options
What's special
This beautifully renovated “American Four Square” home, built at the beginning of the 20th century offers a warm and inviting atmosphere featuring architectural details and sophistication throughout. Arrive into the spacious foyer thru the covered front porch ideal for morning coffee, tea, or evening cocktails. Experience gorgeous hardwood floors enhanced by stunning intricate border accents and picture molding. The formal living room offers a tranquil space for relaxing, adorned by a wood-burning fireplace with a brick surround, stained glass windows and custom built-in bookcases with secret desk insert. Host guests in your beautiful dining room highlighted by a large bay window. Your brand new renovated kitchen will inspire you with it’s 36” cabinetry, sleek appliances, granite counters and sizable pantry. Relax and unwind in either of the four upper-level bedrooms highlighted by plush carpet, fresh paint and a hall bath with subway tile and an abundance of light. The lower level awaits your design inspiration and could be converted into additional living space, media area, or office. Take part in the outdoors in the rear yard, ideal for hosting any special occasion or spending time with a furry friend. A detached two-car garage and major commuter routes 40, 695, and 70 make this a must-see property and offer easy access to shopping, dining, and points north and south.
Zillow last checked: 8 hours ago
Listing updated: August 08, 2023 at 08:56am
Listed by:
Marni Sacks 410-375-9700,
Northrop Realty,
Listing Team: The Group.
Bought with:
John Poole, 645533
Berkshire Hathaway HomeServices Homesale Realty
Source: Bright MLS,MLS#: MDBA2090668
Facts & features
Interior
Bedrooms & bathrooms
- Bedrooms: 4
- Bathrooms: 2
- Full bathrooms: 1
- 1/2 bathrooms: 1
- Main level bathrooms: 1
Basement
- Area: 840
Heating
- Radiator, Natural Gas
Cooling
- Central Air, Electric
Appliances
- Included: Refrigerator, Washer, Dryer, Dishwasher, Exhaust Fan, Oven/Range - Gas, Range Hood, Water Heater, Microwave, Freezer, Oven, Gas Water Heater
- Laundry: Lower Level, Hookup, Has Laundry, Washer In Unit, Dryer In Unit, Laundry Chute
Features
- Attic, Built-in Features, Formal/Separate Dining Room, Pantry, Bathroom - Tub Shower, Open Floorplan, Kitchen - Table Space, Upgraded Countertops, 9'+ Ceilings, Dry Wall, High Ceilings
- Flooring: Carpet, Wood, Tile/Brick
- Doors: Storm Door(s)
- Windows: Bay/Bow, Storm Window(s), Double Hung, Wood Frames, Stain/Lead Glass
- Basement: Connecting Stairway,Unfinished,Other,Exterior Entry,Rear Entrance,Space For Rooms,Walk-Out Access,Windows
- Number of fireplaces: 1
- Fireplace features: Decorative
Interior area
- Total structure area: 2,576
- Total interior livable area: 1,736 sqft
- Finished area above ground: 1,736
- Finished area below ground: 0
Property
Parking
- Total spaces: 2
- Parking features: Garage Faces Front, Driveway, Detached, On Street, Off Street
- Garage spaces: 2
- Has uncovered spaces: Yes
Accessibility
- Accessibility features: None
Features
- Levels: Three
- Stories: 3
- Patio & porch: Porch
- Exterior features: Lighting, Sidewalks
- Pool features: None
- Fencing: Partial
- Has view: Yes
- View description: Street, Trees/Woods, Garden
Lot
- Size: 6,247 sqft
- Features: Landscaped, Rear Yard
Details
- Additional structures: Above Grade, Below Grade
- Parcel number: 0328058091 029
- Zoning: R-3
- Special conditions: Standard
Construction
Type & style
- Home type: SingleFamily
- Architectural style: Craftsman
- Property subtype: Single Family Residence
Materials
- Stone, Shingle Siding
- Foundation: Stone
- Roof: Architectural Shingle
Condition
- Excellent
- New construction: No
- Year built: 1930
Utilities & green energy
- Electric: 220 Volts
- Sewer: Public Sewer
- Water: Public
Community & neighborhood
Security
- Security features: Main Entrance Lock, Smoke Detector(s)
Location
- Region: Baltimore
- Subdivision: Westgate
- Municipality: Baltimore City
Other
Other facts
- Listing agreement: Exclusive Right To Sell
- Listing terms: Conventional,FHA,VA Loan,Cash
- Ownership: Fee Simple
Price history
| Date | Event | Price |
|---|---|---|
| 8/8/2023 | Sold | $380,000+1.3%$219/sqft |
Source: | ||
| 7/11/2023 | Pending sale | $375,000$216/sqft |
Source: | ||
| 6/29/2023 | Listed for sale | $375,000+7.1%$216/sqft |
Source: | ||
| 7/15/2022 | Sold | $350,000+3%$202/sqft |
Source: | ||
| 6/26/2022 | Contingent | $339,900$196/sqft |
Source: | ||
Public tax history
| Year | Property taxes | Tax assessment |
|---|---|---|
| 2025 | -- | $275,233 +22.3% |
| 2024 | $5,312 +28.7% | $225,067 +28.7% |
| 2023 | $4,128 +1.3% | $174,900 |
Find assessor info on the county website
Neighborhood: Westgate
Nearby schools
GreatSchools rating
- 5/10North Bend Elementary/Middle SchoolGrades: PK-8Distance: 0.3 mi
- 1/10Edmondson-Westside High SchoolGrades: 9-12Distance: 1.4 mi
- 2/10Green Street AcademyGrades: 6-12Distance: 2.1 mi
Schools provided by the listing agent
- District: Baltimore City Public Schools
Source: Bright MLS. This data may not be complete. We recommend contacting the local school district to confirm school assignments for this home.
Get pre-qualified for a loan
At Zillow Home Loans, we can pre-qualify you in as little as 5 minutes with no impact to your credit score.An equal housing lender. NMLS #10287.
