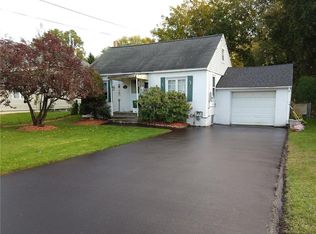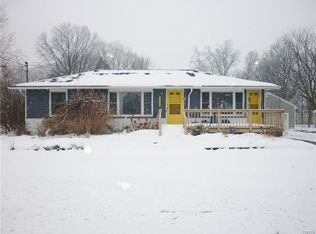Closed
$220,212
116 Malden Rd, Syracuse, NY 13211
3beds
1,715sqft
Single Family Residence
Built in 1940
0.57 Acres Lot
$257,300 Zestimate®
$128/sqft
$2,437 Estimated rent
Home value
$257,300
$242,000 - $273,000
$2,437/mo
Zestimate® history
Loading...
Owner options
Explore your selling options
What's special
Welcome to a premiere Mattydale property. This Colonial Farmhouse is a unique find, Centrally located this home is only 5 min to downtown Syracuse or the shops and restaurants in the village of North Syracuse. On over more than half an acre, this home includes a double wide blacktop driveway and storage pad and a 26X30 foot garage and workshop that includes additional attic storage with a new pulldown staircase. The property also includes a beautiful 16X32 foot fenced inground pool with a brand new liner and cover. There is also a 30X60 foot dog kennel and a 12X12 foot garden shed. This home has a huge parklike yard with beautiful established shade trees and landscaping. This house has a large country kitchen, lower level bedroom, full bath and living room with vaulted ceilings. French doors lead to stairs to the upper level which includes 2 additional bedrooms and a 2nd full bath. This home has been lovingly cared for & has new flooring in all bedrooms and new paint throughout. The house had double pane windows and central air conditional. Move fast, because this unique Mattydale home won't last. Due to snowstorm best and final will be extended to Sunday March 19th at 5:00
Zillow last checked: 8 hours ago
Listing updated: May 22, 2023 at 06:51am
Listed by:
Tammy K. Murphy 315-342-5000,
Fitzgibbons Real Estate
Bought with:
NON MLS
Syracuse Non-MLS
Source: NYSAMLSs,MLS#: S1459127 Originating MLS: Syracuse
Originating MLS: Syracuse
Facts & features
Interior
Bedrooms & bathrooms
- Bedrooms: 3
- Bathrooms: 2
- Full bathrooms: 2
- Main level bathrooms: 1
- Main level bedrooms: 1
Heating
- Gas, Forced Air
Cooling
- Central Air
Appliances
- Included: Dishwasher, Gas Cooktop, Gas Water Heater, Refrigerator
- Laundry: Main Level
Features
- Breakfast Bar, Den, Separate/Formal Dining Room, Entrance Foyer, Great Room, Other, See Remarks, Solid Surface Counters, Bedroom on Main Level
- Flooring: Carpet, Ceramic Tile, Other, See Remarks, Varies, Vinyl
- Basement: Full
- Has fireplace: No
Interior area
- Total structure area: 1,715
- Total interior livable area: 1,715 sqft
Property
Parking
- Total spaces: 2.5
- Parking features: Detached, Garage, Driveway
- Garage spaces: 2.5
Features
- Exterior features: Blacktop Driveway
Lot
- Size: 0.57 Acres
- Dimensions: 70 x 357
- Features: Near Public Transit, Residential Lot
Details
- Parcel number: 31488905900000030130000000
- Special conditions: Standard
Construction
Type & style
- Home type: SingleFamily
- Architectural style: Colonial,Historic/Antique
- Property subtype: Single Family Residence
Materials
- Vinyl Siding
- Foundation: Block
Condition
- Resale
- Year built: 1940
Utilities & green energy
- Sewer: Connected
- Water: Connected, Public
- Utilities for property: Sewer Connected, Water Connected
Community & neighborhood
Location
- Region: Syracuse
- Subdivision: Hinsdale Farms
Other
Other facts
- Listing terms: Cash,Conventional,FHA,USDA Loan
Price history
| Date | Event | Price |
|---|---|---|
| 5/18/2023 | Sold | $220,212+7.5%$128/sqft |
Source: | ||
| 3/21/2023 | Pending sale | $204,900$119/sqft |
Source: | ||
| 3/13/2023 | Listed for sale | $204,900+66.6%$119/sqft |
Source: | ||
| 12/14/2018 | Sold | $123,000-5.3%$72/sqft |
Source: | ||
| 10/22/2018 | Pending sale | $129,900$76/sqft |
Source: Howard Hanna - Fayetteville #S1149792 Report a problem | ||
Public tax history
| Year | Property taxes | Tax assessment |
|---|---|---|
| 2024 | -- | $170,000 |
| 2023 | -- | $170,000 +19.6% |
| 2022 | -- | $142,100 +10% |
Find assessor info on the county website
Neighborhood: Mattydale
Nearby schools
GreatSchools rating
- 4/10Roxboro Road Elementary SchoolGrades: K-4Distance: 0.3 mi
- 5/10Roxboro Road Middle SchoolGrades: 5-7Distance: 0.4 mi
- 7/10Cicero North Syracuse High SchoolGrades: 10-12Distance: 5.3 mi
Schools provided by the listing agent
- District: North Syracuse
Source: NYSAMLSs. This data may not be complete. We recommend contacting the local school district to confirm school assignments for this home.

