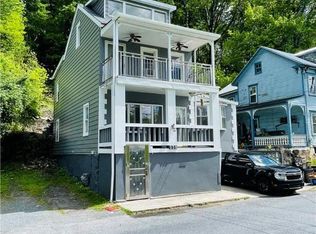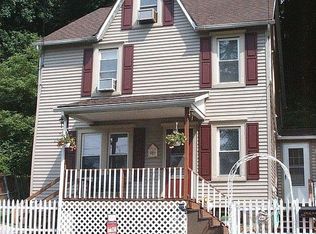Sold for $250,000
$250,000
116 Main St, Glendon, PA 18042
3beds
1,326sqft
Single Family Residence
Built in 1900
1.33 Acres Lot
$259,200 Zestimate®
$189/sqft
$2,052 Estimated rent
Home value
$259,200
$233,000 - $288,000
$2,052/mo
Zestimate® history
Loading...
Owner options
Explore your selling options
What's special
MAKE YOUR OFFER NOW!!!! Affordable, recently updated detached home in Wilson School District! The beautiful eat in kitchen features stainless steel appliances, cabinets & counter space. A living room & half bath complete this floor. Upstairs, find 3 spacious bedrooms w/ a full bath. Tons of storage can be found in the basement and attic. 22' x 36' parking area next to house. Call today!
Zillow last checked: 8 hours ago
Listing updated: July 17, 2025 at 05:24am
Listed by:
Kurt M. Fretz 610-730-4338,
Great American Real Estate Co
Bought with:
Katey Lenner, RS352543
Real of Pennsylvania
Source: GLVR,MLS#: 758014 Originating MLS: Lehigh Valley MLS
Originating MLS: Lehigh Valley MLS
Facts & features
Interior
Bedrooms & bathrooms
- Bedrooms: 3
- Bathrooms: 2
- Full bathrooms: 1
- 1/2 bathrooms: 1
Bedroom
- Level: Second
- Dimensions: 11.50 x 12.00
Bedroom
- Level: Second
- Dimensions: 11.00 x 12.50
Bedroom
- Level: Second
- Dimensions: 8.50 x 12.00
Other
- Level: Second
- Dimensions: 6.00 x 11.00
Half bath
- Level: First
- Dimensions: 3.00 x 6.00
Kitchen
- Level: First
- Dimensions: 12.00 x 18.00
Living room
- Level: First
- Dimensions: 12.50 x 18.00
Heating
- Baseboard, Gas
Cooling
- Ceiling Fan(s)
Appliances
- Included: Dishwasher, Electric Oven, Electric Range, Gas Water Heater
- Laundry: Washer Hookup, Dryer Hookup
Features
- Dining Area, Eat-in Kitchen
- Flooring: Laminate, Resilient
- Basement: Full
Interior area
- Total interior livable area: 1,326 sqft
- Finished area above ground: 1,326
- Finished area below ground: 0
Property
Parking
- Total spaces: 4
- Parking features: Driveway, Off Street
- Garage spaces: 4
- Has uncovered spaces: Yes
Lot
- Size: 1.33 Acres
Details
- Parcel number: M9NW3B 1 13 0813
- Zoning: Residential
- Special conditions: None
Construction
Type & style
- Home type: SingleFamily
- Architectural style: Colonial
- Property subtype: Single Family Residence
Materials
- Vinyl Siding
- Roof: Asphalt,Fiberglass
Condition
- Unknown
- Year built: 1900
Utilities & green energy
- Sewer: Public Sewer
- Water: Public
Community & neighborhood
Location
- Region: Glendon
- Subdivision: Not in Development
Other
Other facts
- Listing terms: Cash,Conventional,FHA
- Ownership type: Fee Simple
Price history
| Date | Event | Price |
|---|---|---|
| 6/16/2025 | Pending sale | $250,000$189/sqft |
Source: | ||
| 6/12/2025 | Sold | $250,000$189/sqft |
Source: | ||
| 5/27/2025 | Pending sale | $250,000$189/sqft |
Source: | ||
| 5/23/2025 | Listed for sale | $250,000+0.1%$189/sqft |
Source: | ||
| 5/23/2025 | Listing removed | $249,800$188/sqft |
Source: | ||
Public tax history
| Year | Property taxes | Tax assessment |
|---|---|---|
| 2025 | $2,684 +0% | $32,600 |
| 2024 | $2,683 +0.4% | $32,600 |
| 2023 | $2,673 | $32,600 |
Find assessor info on the county website
Neighborhood: 18042
Nearby schools
GreatSchools rating
- 5/10Avona El SchoolGrades: K-4Distance: 0.5 mi
- 5/10Wilson Area Intermediate SchoolGrades: 5-8Distance: 0.6 mi
- 8/10Wilson Area High SchoolGrades: 9-12Distance: 1.1 mi
Schools provided by the listing agent
- District: Easton
Source: GLVR. This data may not be complete. We recommend contacting the local school district to confirm school assignments for this home.
Get a cash offer in 3 minutes
Find out how much your home could sell for in as little as 3 minutes with a no-obligation cash offer.
Estimated market value$259,200
Get a cash offer in 3 minutes
Find out how much your home could sell for in as little as 3 minutes with a no-obligation cash offer.
Estimated market value
$259,200

