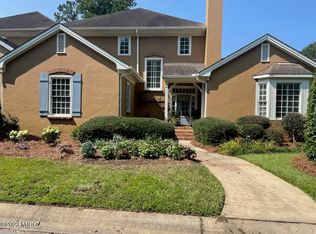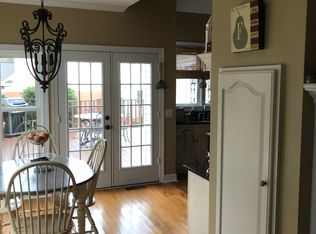Sold for $660,000 on 07/31/25
$660,000
116 Maimont Cir, Macon, GA 31210
4beds
3,978sqft
Single Family Residence, Residential
Built in 2000
0.31 Acres Lot
$733,800 Zestimate®
$166/sqft
$2,918 Estimated rent
Home value
$733,800
$697,000 - $770,000
$2,918/mo
Zestimate® history
Loading...
Owner options
Explore your selling options
What's special
OH! This Is Where You Want And What You Need! A Gorgeous High End Custom Home In Sought After Maimont Subdivision. Easy Maintenance And Located On A Quiet Cul-De-Sac In North Macon. This Exceptional Home Flows Fabulously For Entertaining Friends And Family With A Big Great room, Den, Dining Room, Kitchen, Family room And Master Suite On The Main Level Plus A Terrific Screened Porch Overlooking the Most Precious, Peaceful Tranquil Private Garden. Did Someone Say ''Mahjong'', ''Bridge'', Or Just Relaxing! You Have Found Your Home Plus 3 Bedrooms Upstairs For Guests And/Or Your Grandchildren. Such A Beautiful Place To Live In Our Great Town Macon, Georgia!
Zillow last checked: 8 hours ago
Listing updated: July 31, 2025 at 11:21am
Listed by:
Joanna Jones 478-731-1302,
Sheridan, Solomon & Associates
Bought with:
David Kempa, 139459
Sheridan, Solomon & Associates
Source: MGMLS,MLS#: 179901
Facts & features
Interior
Bedrooms & bathrooms
- Bedrooms: 4
- Bathrooms: 4
- Full bathrooms: 3
- 1/2 bathrooms: 1
Primary bedroom
- Level: First
Bedroom 2
- Features: Carpet
- Level: Second
Bedroom 3
- Features: Carpet
- Level: Second
Bedroom 4
- Features: Carpet
- Level: Second
Other
- Level: First
Den
- Level: First
Dining room
- Level: First
Great room
- Level: First
Kitchen
- Level: First
Office
- Level: First
Heating
- Central, Natural Gas
Cooling
- Central Air
Appliances
- Included: Ice Maker, Dishwasher, Disposal, Electric Oven, Gas Cooktop, Microwave
- Laundry: Main Level, Laundry Room
Features
- Carpet, Wood
- Flooring: Carpet, Hardwood
- Has basement: No
- Number of fireplaces: 2
- Fireplace features: Gas Log
- Common walls with other units/homes: No Common Walls
Interior area
- Total structure area: 3,978
- Total interior livable area: 3,978 sqft
- Finished area above ground: 3,978
- Finished area below ground: 0
Property
Parking
- Total spaces: 2
- Parking features: Kitchen Level, Garage Faces Rear, Garage
- Garage spaces: 2
Features
- Levels: Two
- Patio & porch: Back, Covered, Patio, Rear Porch, Screened, Terrace
- Exterior features: Courtyard, Private Entrance, Private Yard, Sprinkler System
- Fencing: Fenced
Lot
- Size: 0.31 Acres
- Features: Wooded
Details
- Parcel number: K0520153
Construction
Type & style
- Home type: SingleFamily
- Architectural style: French Provincial
- Property subtype: Single Family Residence, Residential
Materials
- Stucco
- Foundation: Block
- Roof: Shingle
Condition
- New construction: No
- Year built: 2000
Utilities & green energy
- Sewer: Public Sewer
- Water: Public
- Utilities for property: Cable Available, Electricity Available, Natural Gas Available, Underground Utilities
Community & neighborhood
Security
- Security features: Fire Alarm
Community
- Community features: Street Lights, Sidewalks
Location
- Region: Macon
- Subdivision: Maimont
Other
Other facts
- Listing agreement: Exclusive Right To Sell
Price history
| Date | Event | Price |
|---|---|---|
| 7/31/2025 | Sold | $660,000-13.2%$166/sqft |
Source: | ||
| 7/14/2025 | Pending sale | $760,000$191/sqft |
Source: | ||
| 6/2/2025 | Listed for sale | $760,000+26.7%$191/sqft |
Source: | ||
| 8/21/2023 | Sold | $600,000-9%$151/sqft |
Source: Public Record | ||
| 7/27/2023 | Pending sale | $659,000$166/sqft |
Source: | ||
Public tax history
| Year | Property taxes | Tax assessment |
|---|---|---|
| 2024 | $5,726 +22.7% | $247,280 +18.5% |
| 2023 | $4,667 -29.1% | $208,750 +5.8% |
| 2022 | $6,587 -8.9% | $197,248 |
Find assessor info on the county website
Neighborhood: 31210
Nearby schools
GreatSchools rating
- 8/10Springdale Elementary SchoolGrades: PK-5Distance: 1.3 mi
- 5/10Howard Middle SchoolGrades: 6-8Distance: 2.9 mi
- 5/10Howard High SchoolGrades: 9-12Distance: 2.8 mi

Get pre-qualified for a loan
At Zillow Home Loans, we can pre-qualify you in as little as 5 minutes with no impact to your credit score.An equal housing lender. NMLS #10287.
Sell for more on Zillow
Get a free Zillow Showcase℠ listing and you could sell for .
$733,800
2% more+ $14,676
With Zillow Showcase(estimated)
$748,476

