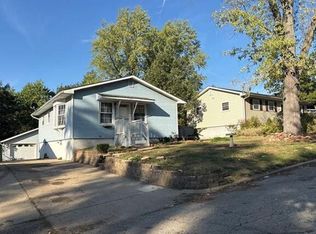Sold for $99,900
$99,900
116 Madison Dr, Decatur, IL 62521
3beds
875sqft
Single Family Residence
Built in 1957
7,840.8 Square Feet Lot
$114,200 Zestimate®
$114/sqft
$1,222 Estimated rent
Home value
$114,200
$99,000 - $131,000
$1,222/mo
Zestimate® history
Loading...
Owner options
Explore your selling options
What's special
You will have Bragging Rights for Cutest House on the block with this Adorable, 3 Bedroom Ranch! This Home has plenty of Curb Appeal and is Move-In Ready! Newer Luxury Vinyl Plank Flooring in the Living Room, Kitchen and Dining Area gives a spacious feel to this Open floor plan. Updated Bathroom. All Stainless appliances stay, as well as the Stackable Washer and Dryer/(2021). HVAC/2018, New Windows/2018, Roof/2013. Don't Wait on This One!
Zillow last checked: 8 hours ago
Listing updated: July 05, 2024 at 09:45am
Listed by:
Carol Daniels 217-450-8500,
Vieweg RE/Better Homes & Gardens Real Estate-Service First
Bought with:
Jason O'Laughlin, 475.208996
Brinkoetter REALTORS®
Source: CIBR,MLS#: 6242969 Originating MLS: Central Illinois Board Of REALTORS
Originating MLS: Central Illinois Board Of REALTORS
Facts & features
Interior
Bedrooms & bathrooms
- Bedrooms: 3
- Bathrooms: 1
- Full bathrooms: 1
Primary bedroom
- Description: Flooring: Carpet
- Level: Main
Bedroom
- Description: Flooring: Carpet
- Level: Main
Bedroom
- Description: Flooring: Carpet
- Level: Main
Other
- Description: Flooring: Ceramic Tile
- Level: Main
- Width: 6
Kitchen
- Description: Flooring: Vinyl
- Level: Main
Living room
- Description: Flooring: Vinyl
- Level: Main
Heating
- Forced Air, Gas
Cooling
- Central Air
Appliances
- Included: Built-In, Dryer, Dishwasher, Gas Water Heater, Microwave, Range, Refrigerator, Washer
- Laundry: Main Level
Features
- Main Level Primary
- Has basement: No
- Has fireplace: No
Interior area
- Total structure area: 875
- Total interior livable area: 875 sqft
- Finished area above ground: 875
Property
Parking
- Total spaces: 1
- Parking features: Attached, Garage
- Attached garage spaces: 1
Features
- Levels: One
- Stories: 1
- Patio & porch: Front Porch
- Exterior features: Fence
- Fencing: Yard Fenced
Lot
- Size: 7,840 sqft
Details
- Parcel number: 041227202022
- Zoning: RES
- Special conditions: None
Construction
Type & style
- Home type: SingleFamily
- Architectural style: Ranch
- Property subtype: Single Family Residence
Materials
- Aluminum Siding, Cement Siding, Shake Siding
- Foundation: Slab
- Roof: Asphalt,Shingle
Condition
- Year built: 1957
Utilities & green energy
- Sewer: Public Sewer
- Water: Public
Community & neighborhood
Location
- Region: Decatur
- Subdivision: South Shores 8th Add
Other
Other facts
- Road surface type: Asphalt
Price history
| Date | Event | Price |
|---|---|---|
| 7/5/2024 | Sold | $99,900$114/sqft |
Source: | ||
| 6/20/2024 | Pending sale | $99,900$114/sqft |
Source: | ||
| 5/31/2024 | Contingent | $99,900$114/sqft |
Source: | ||
| 5/29/2024 | Price change | $99,900+25%$114/sqft |
Source: | ||
| 7/9/2022 | Listed for sale | $79,900$91/sqft |
Source: | ||
Public tax history
| Year | Property taxes | Tax assessment |
|---|---|---|
| 2024 | $1,586 +2.2% | $22,379 +3.7% |
| 2023 | $1,551 +10.4% | $21,587 +9.4% |
| 2022 | $1,405 +9.8% | $19,738 +7.1% |
Find assessor info on the county website
Neighborhood: 62521
Nearby schools
GreatSchools rating
- 2/10South Shores Elementary SchoolGrades: K-6Distance: 0.7 mi
- 1/10Stephen Decatur Middle SchoolGrades: 7-8Distance: 5 mi
- 2/10Eisenhower High SchoolGrades: 9-12Distance: 1.7 mi
Schools provided by the listing agent
- District: Decatur Dist 61
Source: CIBR. This data may not be complete. We recommend contacting the local school district to confirm school assignments for this home.
Get pre-qualified for a loan
At Zillow Home Loans, we can pre-qualify you in as little as 5 minutes with no impact to your credit score.An equal housing lender. NMLS #10287.
