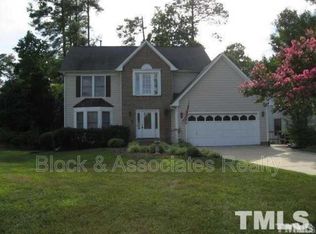Absolutely stunning 4 bedroom, 2.5 bath home on an amazing corner lot. You wont believe how beautiful this home is until you walk through it! Hardwoods on first and second floor. Completely remodeled kitchen and baths. Huge bonus room. Very large formal living, dining and family rooms. Wood burning fireplace. Huge, custom built screen porch and gorgeous custom paver patio. Schedule a private showing today. This home will not last long!
This property is off market, which means it's not currently listed for sale or rent on Zillow. This may be different from what's available on other websites or public sources.
