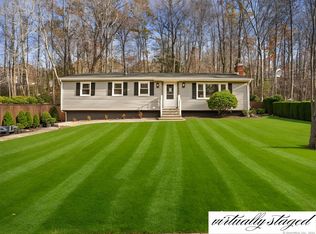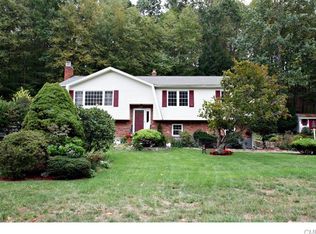THIS HOME HAS BEEN LOVED BY THE SAME FAMILY FOR 39 YEARS!! TUCKED AWAY AND PRIVATE WITH NEWLY CREATED LANDSCAPING AND DOUBLE DECKS FOR SUMMER PARTIES. LOWER LEVEL FAMILY ROOM COULDN'T BE COZIER WITH ITS PINEBOARD WALLS, NEUTRAL CARPET AND FRENCH DOOR TO LOWER DECK. MAIN LIVING ROOM HAS A FIREPLACE, FORMAL DINING ROOM IS SIZEABLE AND KITCHEN HAS EAT-IN SPACE AND ACCESS TO ABOVE DECK. WHOLE-HOUSE GENERATOR; NEW SEPTIC SYSTEM JULY 2017 AND NEW GAS BOILER AS WE SPEAK. GREAT PLACE TO START OUT, OR END UP ... GREAT PLACE TO CALL HOME.
This property is off market, which means it's not currently listed for sale or rent on Zillow. This may be different from what's available on other websites or public sources.


