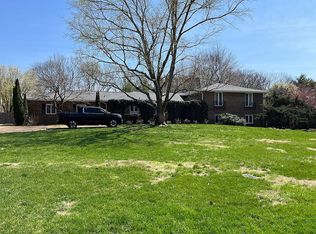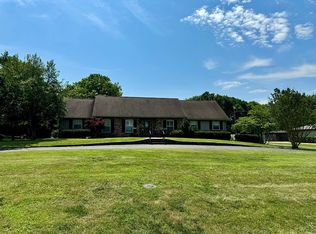Closed
$1,600,000
116 Long Valley Rd, Brentwood, TN 37027
5beds
4,700sqft
Single Family Residence, Residential
Built in 1973
1.08 Acres Lot
$2,048,500 Zestimate®
$340/sqft
$7,592 Estimated rent
Home value
$2,048,500
$1.82M - $2.31M
$7,592/mo
Zestimate® history
Loading...
Owner options
Explore your selling options
What's special
This is a custom dream home! Excellent location, less than 30min from Downtown Nashville in the River Oaks Subdivision! 5 Large bedrooms, 4 1/2 updated baths, Pool, pool house with full bathroom, Game room with pool table, Separate building heated and cooled that can be used as an office, music studio, storage! Drive around driveway! 1 acres lot! Large backyard with mature trees! Roof was recently replaced!
Zillow last checked: 8 hours ago
Listing updated: August 04, 2023 at 12:36pm
Listing Provided by:
Marcos A. Mikasobe 615-945-5656,
Benchmark Realty, LLC
Bought with:
Judy Williams, 309561
Parks Compass
Source: RealTracs MLS as distributed by MLS GRID,MLS#: 2536536
Facts & features
Interior
Bedrooms & bathrooms
- Bedrooms: 5
- Bathrooms: 5
- Full bathrooms: 4
- 1/2 bathrooms: 1
- Main level bedrooms: 5
Bedroom 1
- Features: Full Bath
- Level: Full Bath
- Area: 304 Square Feet
- Dimensions: 19x16
Bedroom 2
- Features: Extra Large Closet
- Level: Extra Large Closet
- Area: 240 Square Feet
- Dimensions: 16x15
Bedroom 3
- Features: Extra Large Closet
- Level: Extra Large Closet
- Area: 165 Square Feet
- Dimensions: 15x11
Bedroom 4
- Features: Extra Large Closet
- Level: Extra Large Closet
- Area: 176 Square Feet
- Dimensions: 16x11
Bonus room
- Features: Main Level
- Level: Main Level
- Area: 576 Square Feet
- Dimensions: 24x24
Den
- Features: Separate
- Level: Separate
- Area: 486 Square Feet
- Dimensions: 27x18
Dining room
- Features: Formal
- Level: Formal
- Area: 168 Square Feet
- Dimensions: 14x12
Kitchen
- Features: Eat-in Kitchen
- Level: Eat-in Kitchen
- Area: 234 Square Feet
- Dimensions: 18x13
Living room
- Features: Formal
- Level: Formal
- Area: 300 Square Feet
- Dimensions: 20x15
Heating
- Central
Cooling
- Central Air
Appliances
- Included: Trash Compactor, Dishwasher, Microwave, Refrigerator, Double Oven, Electric Oven, Cooktop
- Laundry: Utility Connection
Features
- Ceiling Fan(s), Walk-In Closet(s), Primary Bedroom Main Floor
- Flooring: Wood, Tile, Vinyl
- Basement: Combination
- Number of fireplaces: 1
- Fireplace features: Living Room
Interior area
- Total structure area: 4,700
- Total interior livable area: 4,700 sqft
- Finished area above ground: 4,700
Property
Parking
- Total spaces: 2
- Parking features: Attached
- Carport spaces: 2
Features
- Levels: One
- Stories: 1
- Patio & porch: Patio, Covered
- Has private pool: Yes
- Pool features: In Ground
- Fencing: Back Yard
Lot
- Size: 1.08 Acres
- Dimensions: 139 x 363
- Features: Level
Details
- Parcel number: 094012C C 00400 00015012C
- Special conditions: Standard
- Other equipment: Air Purifier, Intercom
Construction
Type & style
- Home type: SingleFamily
- Architectural style: Traditional
- Property subtype: Single Family Residence, Residential
Materials
- Brick
- Roof: Shingle
Condition
- New construction: No
- Year built: 1973
Utilities & green energy
- Sewer: Public Sewer
- Water: Public
- Utilities for property: Water Available, Cable Connected
Community & neighborhood
Location
- Region: Brentwood
- Subdivision: River Oaks Sec 4
Price history
| Date | Event | Price |
|---|---|---|
| 8/4/2023 | Sold | $1,600,000$340/sqft |
Source: | ||
| 6/26/2023 | Pending sale | $1,600,000$340/sqft |
Source: | ||
| 6/26/2023 | Price change | $1,600,000+3.2%$340/sqft |
Source: | ||
| 6/20/2023 | Listed for sale | $1,550,000+128.3%$330/sqft |
Source: | ||
| 3/24/2021 | Listing removed | -- |
Source: Owner Report a problem | ||
Public tax history
| Year | Property taxes | Tax assessment |
|---|---|---|
| 2024 | $5,255 | $242,200 |
| 2023 | $5,255 | $242,200 |
| 2022 | $5,255 | $242,200 |
Find assessor info on the county website
Neighborhood: 37027
Nearby schools
GreatSchools rating
- 9/10Scales Elementary SchoolGrades: PK-5Distance: 1.6 mi
- 9/10Brentwood Middle SchoolGrades: 6-8Distance: 1.4 mi
- 9/10Brentwood High SchoolGrades: 9-12Distance: 1.4 mi
Schools provided by the listing agent
- Elementary: Scales Elementary
- Middle: Brentwood Middle School
- High: Brentwood High School
Source: RealTracs MLS as distributed by MLS GRID. This data may not be complete. We recommend contacting the local school district to confirm school assignments for this home.
Get a cash offer in 3 minutes
Find out how much your home could sell for in as little as 3 minutes with a no-obligation cash offer.
Estimated market value$2,048,500
Get a cash offer in 3 minutes
Find out how much your home could sell for in as little as 3 minutes with a no-obligation cash offer.
Estimated market value
$2,048,500

