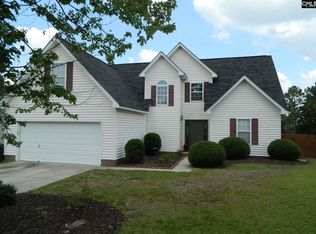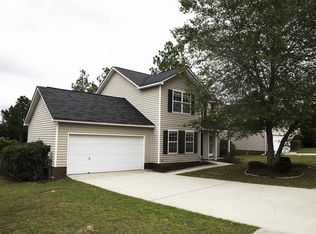This one and half story, maintenance free, siding home is such a charmer! 3 bedrooms/ 2 full bath is perfect for those starting out or those looking to downsize, & all buyers in between. Finished room over dbl garage is great place for media, craft, fitness, hobby or 4th bedroom (no Closet) Home has been meticulously maintained for years by this original owner. Tiffany style lighting, semi open floor plan, large eat in kitchen with breakfast bar and custom cabinets. Home has excellent bones, just needs a few cosmetic improvements (carpet/hardwood floors, paint and fixtures) to go from DRAB to FAB! Conveniently located in Summit/Pine Brook you can be anywhere quick. Generous size, level lot too. Don???t wait, check it out today.
This property is off market, which means it's not currently listed for sale or rent on Zillow. This may be different from what's available on other websites or public sources.

