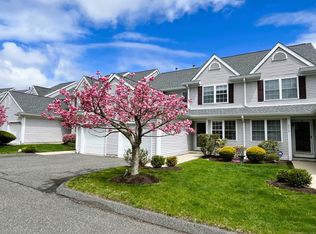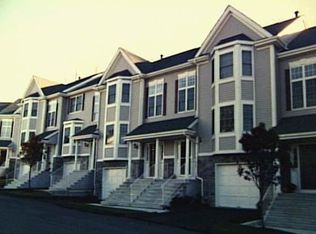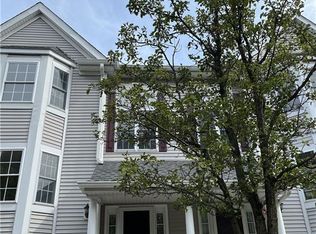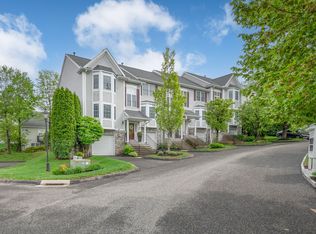Sold for $638,000 on 05/22/25
$638,000
116 Logging Trail Road #116, Danbury, CT 06811
3beds
3,197sqft
Condominium, Single Family Residence
Built in 1997
-- sqft lot
$656,400 Zestimate®
$200/sqft
$3,706 Estimated rent
Home value
$656,400
$591,000 - $729,000
$3,706/mo
Zestimate® history
Loading...
Owner options
Explore your selling options
What's special
Spectacular 3 Bed, 3.5 Bath detached home in Sterling Woods! Enter the foyer, flanked by dining room & living room. Hardwood floors throughout lead to nicely appointed kitchen, with stainless appliances, granite counters, dining area, & new sliders leading to private deck, overlooking open space. Kitchen opens to a spacious family room, providing great living/entertaining space & a gas fireplace. A half bath, & convenient mudroom, with built in storage space, completes this level. Upper level, also hardwood, consists of a spacious primary bedroom, with vaulted ceiling, W/I closet, & newly updated primary bath, with beautiful walk-in shower. There are two other bedrooms, a large sitting room with vaulted ceiling, wall to wall carpet, can be used as an office, bedroom-whatever suits your needs. A full hall bath, & laundry area complete this level. Still need more space- wait til you see the fabulous lower level! Nicely finished area has hardwood floors, built ins, wall mounted television, full bath, & sliders leading out to a stone patio, facing a nice grassy area. Desirable Sterling Woods location can't be beat- tucked into a beautiful private community, yet minutes from Federal Rd shopping, dining, entertainment, & Candlewood Lake. This home has the best of both worlds- Free standing, without the worry of mowing, snow/leaf removal, etc. Just move in and enjoy! HOME IS BACK ON THE MARKET. The home did appraise, inspection issues resolved, but buyer unable to perform. Updates include new high efficiency HVAC system, new hot water heater, newly renovated Primary Bath, new kitchen slider, new Epoxy finish on garage floor, many rooms freshly painted, and roof, approximately 3 years old. Home is Back On The Market- The home did appraise, inspection issues resolved, but buyer unable to perform.
Zillow last checked: 8 hours ago
Listing updated: May 22, 2025 at 12:24pm
Listed by:
Beverly Discala 203-241-9380,
William Raveis Real Estate 203-794-9494
Bought with:
Kristie L. Perry, RES.0768663
William Pitt Sotheby's Int'l
Source: Smart MLS,MLS#: 24072913
Facts & features
Interior
Bedrooms & bathrooms
- Bedrooms: 3
- Bathrooms: 4
- Full bathrooms: 3
- 1/2 bathrooms: 1
Primary bedroom
- Features: Vaulted Ceiling(s), Ceiling Fan(s), Full Bath, Walk-In Closet(s), Hardwood Floor
- Level: Upper
- Area: 240 Square Feet
- Dimensions: 12 x 20
Bedroom
- Features: Hardwood Floor
- Level: Upper
- Area: 121 Square Feet
- Dimensions: 11 x 11
Bedroom
- Features: Ceiling Fan(s), Hardwood Floor
- Level: Upper
- Area: 192 Square Feet
- Dimensions: 12 x 16
Dining room
- Features: Hardwood Floor
- Level: Main
- Area: 153.51 Square Feet
- Dimensions: 11.9 x 12.9
Family room
- Features: Fireplace, Hardwood Floor
- Level: Main
- Area: 214.5 Square Feet
- Dimensions: 13 x 16.5
Kitchen
- Features: Granite Counters, Pantry, Sliders, Tile Floor
- Level: Main
- Area: 189.21 Square Feet
- Dimensions: 11.9 x 15.9
Living room
- Features: Hardwood Floor
- Level: Main
- Area: 121 Square Feet
- Dimensions: 11 x 11
Other
- Features: Vaulted Ceiling(s), Wall/Wall Carpet
- Level: Upper
- Area: 168 Square Feet
- Dimensions: 12 x 14
Rec play room
- Features: Built-in Features, Full Bath, Patio/Terrace, Sliders, Hardwood Floor
- Level: Lower
- Area: 961 Square Feet
- Dimensions: 31 x 31
Heating
- Forced Air, Natural Gas
Cooling
- Central Air
Appliances
- Included: Oven/Range, Microwave, Refrigerator, Dishwasher, Washer, Dryer, Gas Water Heater, Water Heater
- Laundry: Upper Level
Features
- Wired for Data, Open Floorplan
- Basement: Full,Storage Space,Finished
- Attic: Pull Down Stairs
- Number of fireplaces: 1
- Common walls with other units/homes: End Unit
Interior area
- Total structure area: 3,197
- Total interior livable area: 3,197 sqft
- Finished area above ground: 2,236
- Finished area below ground: 961
Property
Parking
- Total spaces: 2
- Parking features: Attached, Garage Door Opener
- Attached garage spaces: 2
Features
- Stories: 3
- Patio & porch: Deck, Patio
- Exterior features: Rain Gutters
- Has private pool: Yes
- Pool features: In Ground
Lot
- Features: Level, Sloped, Cul-De-Sac
Details
- Parcel number: 86324
- Zoning: Residential
Construction
Type & style
- Home type: Condo
- Property subtype: Condominium, Single Family Residence
- Attached to another structure: Yes
Materials
- Vinyl Siding
Condition
- New construction: No
- Year built: 1997
Utilities & green energy
- Sewer: Public Sewer
- Water: Public
- Utilities for property: Underground Utilities
Community & neighborhood
Community
- Community features: Health Club, Lake, Medical Facilities, Shopping/Mall
Location
- Region: Danbury
- Subdivision: Stadley Rough
HOA & financial
HOA
- Has HOA: Yes
- HOA fee: $669 monthly
- Amenities included: Exercise Room/Health Club, Pool, Clubhouse, Management
- Services included: Maintenance Grounds, Trash, Snow Removal, Pool Service, Road Maintenance
Price history
| Date | Event | Price |
|---|---|---|
| 5/22/2025 | Sold | $638,000-1.1%$200/sqft |
Source: | ||
| 5/2/2025 | Pending sale | $645,000$202/sqft |
Source: | ||
| 4/29/2025 | Listed for sale | $645,000$202/sqft |
Source: | ||
| 3/6/2025 | Pending sale | $645,000$202/sqft |
Source: | ||
| 2/7/2025 | Listed for sale | $645,000+3.2%$202/sqft |
Source: | ||
Public tax history
Tax history is unavailable.
Neighborhood: 06811
Nearby schools
GreatSchools rating
- 4/10Stadley Rough SchoolGrades: K-5Distance: 0.4 mi
- 2/10Broadview Middle SchoolGrades: 6-8Distance: 2.2 mi
- 2/10Danbury High SchoolGrades: 9-12Distance: 2.8 mi
Schools provided by the listing agent
- Elementary: Stadley Rough
- Middle: Broadview
- High: Danbury
Source: Smart MLS. This data may not be complete. We recommend contacting the local school district to confirm school assignments for this home.

Get pre-qualified for a loan
At Zillow Home Loans, we can pre-qualify you in as little as 5 minutes with no impact to your credit score.An equal housing lender. NMLS #10287.
Sell for more on Zillow
Get a free Zillow Showcase℠ listing and you could sell for .
$656,400
2% more+ $13,128
With Zillow Showcase(estimated)
$669,528


