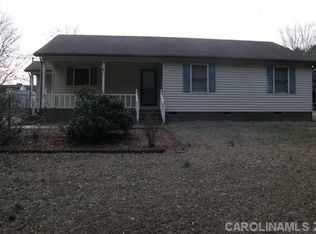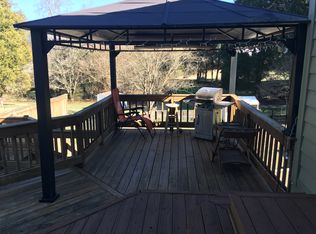Nice Home in a Nice Neighborhood. Located in popular Carson School District, this home offers 1,625 Heated SF with 3 BR, 2.5 baths on .40 acres. Lovely wrap around porch, Large Fenced in yard is perfect for backyard entertaining! Located in Old Farm Subdivision, this home is located close to I-85, shopping and restaurants. Large Family Room opens to dining area and upstairs living. Kitchen opens to dining as well and offers view of rear yard! Lots of counter space and close to utility room and 1/2 bath. Enjoy your Bonus Living Room/Sun Room or can be used for a main floor 4th Bedroom if needed. Upstairs offers 3 BRs and 2 baths. Move-In Ready!!! Schedule your showing today.
This property is off market, which means it's not currently listed for sale or rent on Zillow. This may be different from what's available on other websites or public sources.

