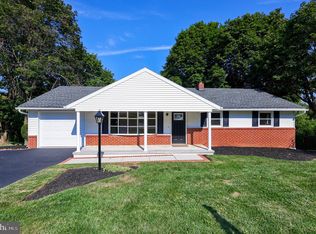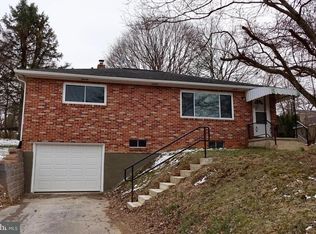Sold for $300,000
$300,000
116 Lindy Rd, Seven Valleys, PA 17360
3beds
1,592sqft
Single Family Residence
Built in 1962
0.41 Acres Lot
$321,900 Zestimate®
$188/sqft
$2,082 Estimated rent
Home value
$321,900
$306,000 - $338,000
$2,082/mo
Zestimate® history
Loading...
Owner options
Explore your selling options
What's special
Well cared for ranch home that shows like a model home! Come see this 3 bedroom, 2 bath stunner before it's gone! Features 1 car garage, gas heat, central air, beautiful hardwood floors on the main floor, remodeled country kitchen with solid surface counters, white cabinets and plenty of cabinet space; new roof, new Trex deck, and newly finished walk-out basement! All you need to do is place your furniture! Great curb appeal and beautiful gardens welcome you as you approach the property. The bright living room has a bow window overlooking the fresh flowers, the country kitchen has sliding doors leading to the 16x24 spacious Trex deck with built-in accent lighting and steps to the yard. Part-finished lower level with full bath is great for entertaining (current owner uses it for movie night with the grandkids). The lower level also has plenty of storage, laundry area and a workshop. Exit the lower level and cook s'mores at the fire pit or play ball in the rear yard. Off street parking will accommodate 6 cars. 16 x 20 Shed and generator included. Agents, please read agent remarks.
Zillow last checked: 8 hours ago
Listing updated: April 19, 2024 at 03:00pm
Listed by:
Bobby Argento 717-577-6076,
Berkshire Hathaway HomeServices Homesale Realty
Bought with:
Guy Peters, RS203655L
Berkshire Hathaway HomeServices Homesale Realty
Source: Bright MLS,MLS#: PAYK2047196
Facts & features
Interior
Bedrooms & bathrooms
- Bedrooms: 3
- Bathrooms: 2
- Full bathrooms: 2
- Main level bathrooms: 1
- Main level bedrooms: 3
Basement
- Description: Percent Finished: 50.0
- Area: 1000
Heating
- Forced Air, Natural Gas
Cooling
- Central Air, Ceiling Fan(s), Electric
Appliances
- Included: Oven/Range - Gas, Microwave, Refrigerator, Dishwasher, Water Heater, Gas Water Heater
- Laundry: In Basement, Washer/Dryer Hookups Only
Features
- Ceiling Fan(s), Combination Kitchen/Dining, Entry Level Bedroom, Floor Plan - Traditional, Kitchen - Country, Upgraded Countertops, Bathroom - Tub Shower, Dry Wall
- Flooring: Hardwood, Carpet, Vinyl, Luxury Vinyl, Wood
- Doors: Storm Door(s), Insulated
- Windows: Double Pane Windows, Low Emissivity Windows, Replacement, Screens
- Basement: Full,Heated,Interior Entry,Exterior Entry,Partially Finished,Windows
- Has fireplace: No
Interior area
- Total structure area: 2,092
- Total interior livable area: 1,592 sqft
- Finished area above ground: 1,092
- Finished area below ground: 500
Property
Parking
- Total spaces: 7
- Parking features: Garage Faces Front, Garage Door Opener, Asphalt, Attached, Driveway
- Attached garage spaces: 1
- Uncovered spaces: 6
Accessibility
- Accessibility features: 2+ Access Exits, Doors - Swing In
Features
- Levels: One
- Stories: 1
- Patio & porch: Deck, Patio
- Exterior features: Extensive Hardscape, Lighting
- Pool features: None
- Frontage type: Road Frontage
Lot
- Size: 0.41 Acres
- Features: Backs to Trees, Front Yard, Interior Lot, Rear Yard, SideYard(s), Sloped, Middle Of Block
Details
- Additional structures: Above Grade, Below Grade, Outbuilding
- Parcel number: 470000300610000000
- Zoning: RESIDENTIAL
- Special conditions: Standard
Construction
Type & style
- Home type: SingleFamily
- Architectural style: Ranch/Rambler
- Property subtype: Single Family Residence
Materials
- Vinyl Siding, Brick
- Foundation: Block, Active Radon Mitigation
- Roof: Architectural Shingle
Condition
- Very Good
- New construction: No
- Year built: 1962
- Major remodel year: 2010
Utilities & green energy
- Electric: Circuit Breakers, 100 Amp Service, Generator
- Sewer: Public Sewer
- Water: Public
- Utilities for property: Cable Available, Electricity Available, Sewer Available, Water Available, Natural Gas Available, Cable
Community & neighborhood
Security
- Security features: Smoke Detector(s)
Location
- Region: Seven Valleys
- Subdivision: Springfield Twp
- Municipality: SPRINGFIELD TWP
Other
Other facts
- Listing agreement: Exclusive Right To Sell
- Listing terms: Cash,Conventional,FHA,VA Loan
- Ownership: Fee Simple
- Road surface type: Black Top
Price history
| Date | Event | Price |
|---|---|---|
| 10/13/2023 | Sold | $300,000$188/sqft |
Source: | ||
| 8/26/2023 | Pending sale | $300,000+9.1%$188/sqft |
Source: | ||
| 8/22/2023 | Listed for sale | $275,000+185%$173/sqft |
Source: | ||
| 3/1/1999 | Sold | $96,500$61/sqft |
Source: Public Record Report a problem | ||
Public tax history
| Year | Property taxes | Tax assessment |
|---|---|---|
| 2025 | $4,297 -6.8% | $126,470 |
| 2024 | $4,611 +25.8% | $126,470 +15.6% |
| 2023 | $3,666 +9.9% | $109,430 |
Find assessor info on the county website
Neighborhood: 17360
Nearby schools
GreatSchools rating
- 10/10Loganville-Springfield El SchoolGrades: K-3Distance: 1.5 mi
- 6/10Dallastown Area Middle SchoolGrades: 7-8Distance: 4.7 mi
- 7/10Dallastown Area Senior High SchoolGrades: 9-12Distance: 4.7 mi
Schools provided by the listing agent
- Middle: Dallastown Area
- High: Dallastown Area
- District: Dallastown Area
Source: Bright MLS. This data may not be complete. We recommend contacting the local school district to confirm school assignments for this home.
Get pre-qualified for a loan
At Zillow Home Loans, we can pre-qualify you in as little as 5 minutes with no impact to your credit score.An equal housing lender. NMLS #10287.
Sell for more on Zillow
Get a Zillow Showcase℠ listing at no additional cost and you could sell for .
$321,900
2% more+$6,438
With Zillow Showcase(estimated)$328,338

