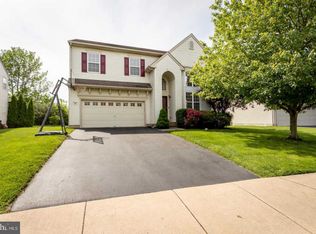Located in the ever popular Northgate at Cranberry Estates development and award winning Perkiomen valley school district!!! This 4 bedroom, 2 1/2 bath home is one of a kind with bonus living room in the 2nd floor and is sure to please with being one of the larger models! Enter into the combination formal Living room/dining room area with hardwood floors that flow through into the family room. The kitchen boasts granite counter tops with oversized center island for additional seating, tile back splash, gas range, large sink, pantry and recessed lighting. The sliding door in the kitchen gives access to the fully fenced in back yard with shed, play set, and 22'x 12' composite deck. The back yard backs to trees for privacy. One of the best locations in the development! The family room sits adjacent to the kitchen which is perfect for entertaining with the gas fireplace as the focal point with TV mount above. There is also a ceiling fan and built in cabinets with a nook area for a play area or study. The powder room and laundry room with utility sink are tucked off to the side with access to the 2 car garage with built in shelving and newer garage door openers that are super quiet. 9'ceilings on the 1st floor! As you ascend to the upstairs you enter into the large bonus area which is perfect for a 2nd family room/ media area or playroom. There is also a large storage closet and access to the full bath with double vanity and transom window over the tub. There are 4 bedrooms in the second floor including the master bedroom. Two of the three additional bedrooms have a ceiling fan and overhead lighting with two of the bedrooms having a walk in closet. Down the hall you will come across a large linen closet that leads to the master bedroom suite. The master bedroom features: a ceiling fan, a walk in closet along with a 2nd closet. The master bathroom is complete with double vanity, newer shower with tile surround, jetted soaking tub and tile floors. But hold on! The basemen
This property is off market, which means it's not currently listed for sale or rent on Zillow. This may be different from what's available on other websites or public sources.

