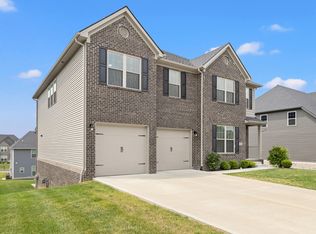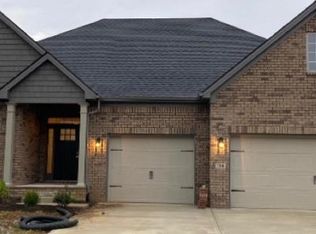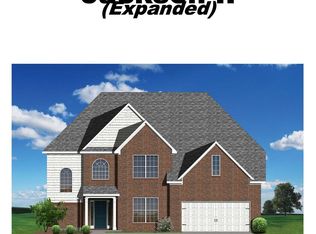The Davidson by Ball Homes, LLC.he open layout of the entry, formal dining area, family room, kitchen and breakfast area create an expansive yet connected living space with 9' and 10' ceiling heights. The master suite and two bedrooms with hall bath occupy one side of the home, but have defined separate entrances. A fourth bedroom or flex area is located on the opposite side of the house, near the kitchen. The entry from the garage is organized as a dedicated mudroom with coat closet, drop zone option, and pantry, and passes through to the utility room. The family room overlooks the covered patio and rear yard. Master suite features include a triple window and defined entrance. The master bath has a separate shower and garden tub, linen closet, and an oversized double bowl vanity, plus a spacious closet.
This property is off market, which means it's not currently listed for sale or rent on Zillow. This may be different from what's available on other websites or public sources.



