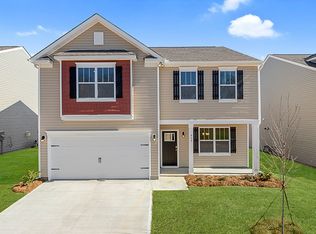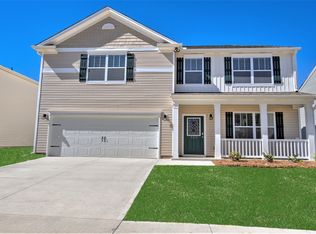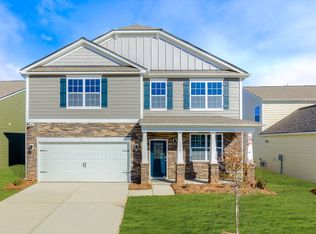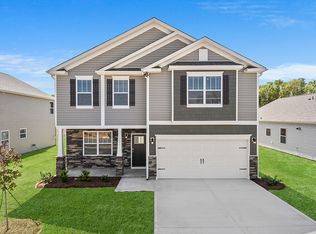Sold for $329,500
$329,500
116 Light Spring Rd, Easley, SC 29642
4beds
1,764sqft
Single Family Residence
Built in 2021
0.25 Acres Lot
$323,300 Zestimate®
$187/sqft
$1,994 Estimated rent
Home value
$323,300
$275,000 - $381,000
$1,994/mo
Zestimate® history
Loading...
Owner options
Explore your selling options
What's special
Welcome to your dream home! 1-story residence boasts an array of updates that blend seamlessly with comfort and style. Offering 4 spacious bedrooms and 2 bathrooms, this home caters to both relaxation and entertainment with the beautiful brick patio to host a fire pit. The absence of carpet highlights the sleek and easy-to-maintain flooring that flows throughout the house, leading you to the heart of the home - a gorgeous kitchen with quartz countertops. Here, the pantry has been thoughtfully redesigned to maximize storage and functionality. Upgraded appliances .The kitchen opens up to a screened-in porch, offering a perfect blend of indoor and outdoor living. It's an ideal spot for morning coffees or evening gatherings, overlooking the private, Vinyl fenced-in backyard that promises endless opportunities for outdoor activities. The garage isn't just a place to park; professional Epoxy painted floor, cleanliness that extends through every corner of this home. Whether you're a car enthusiast or looking for an immaculate space for your projects, this garage meets all your needs. This home is a testament to thoughtful upgrades and meticulous care, waiting for you to make it your own.
Zillow last checked: 8 hours ago
Listing updated: October 03, 2024 at 02:04pm
Listed by:
Penney Baumgartner 517-403-4109,
Distinguished Realty of SC
Bought with:
AGENT NONMEMBER
NONMEMBER OFFICE
Source: WUMLS,MLS#: 20274119 Originating MLS: Western Upstate Association of Realtors
Originating MLS: Western Upstate Association of Realtors
Facts & features
Interior
Bedrooms & bathrooms
- Bedrooms: 4
- Bathrooms: 2
- Full bathrooms: 2
- Main level bathrooms: 2
- Main level bedrooms: 4
Bedroom 2
- Level: Main
- Dimensions: 11x10
Bedroom 3
- Level: Main
- Dimensions: 11x10
Bedroom 4
- Level: Main
- Dimensions: 11x11
Primary bathroom
- Level: Main
- Dimensions: 12x15
Dining room
- Level: Main
- Dimensions: 11x10
Kitchen
- Level: Main
- Dimensions: 14x11
Laundry
- Level: Main
- Dimensions: 5x6
Living room
- Level: Main
- Dimensions: 15x16
Screened porch
- Level: Main
- Dimensions: 11x8
Heating
- Central, Forced Air, Gas
Cooling
- Central Air, Forced Air
Appliances
- Included: Dryer, Dishwasher, Gas Cooktop, Disposal, Gas Range, Microwave, Refrigerator, Tankless Water Heater, Washer
Features
- Bathtub, Dual Sinks, Fireplace, Granite Counters, High Ceilings, Bath in Primary Bedroom, Main Level Primary, Pull Down Attic Stairs, Smooth Ceilings, Separate Shower, Cable TV, Walk-In Closet(s)
- Flooring: Luxury Vinyl Plank
- Windows: Tilt-In Windows, Vinyl
- Basement: None
- Has fireplace: Yes
- Fireplace features: Gas, Gas Log, Option
Interior area
- Total interior livable area: 1,764 sqft
- Finished area above ground: 1,764
- Finished area below ground: 0
Property
Parking
- Total spaces: 2
- Parking features: Attached, Garage, Driveway, Garage Door Opener
- Attached garage spaces: 2
Features
- Levels: One
- Stories: 1
- Patio & porch: Patio, Porch, Screened
- Exterior features: Fence, Patio
- Fencing: Yard Fenced
Lot
- Size: 0.25 Acres
- Features: Level, Outside City Limits, Subdivision
Details
- Parcel number: 502809274479
Construction
Type & style
- Home type: SingleFamily
- Architectural style: Craftsman,Ranch
- Property subtype: Single Family Residence
Materials
- Vinyl Siding
- Foundation: Slab
- Roof: Architectural,Shingle
Condition
- Year built: 2021
Details
- Builder name: Dr Horton
Utilities & green energy
- Sewer: Public Sewer
- Water: Public
- Utilities for property: Cable Available
Community & neighborhood
Community
- Community features: Sidewalks
Location
- Region: Easley
- Subdivision: Pearson Farms
HOA & financial
HOA
- Has HOA: Yes
- HOA fee: $500 annually
- Services included: Pool(s), Street Lights
Other
Other facts
- Listing agreement: Exclusive Right To Sell
Price history
| Date | Event | Price |
|---|---|---|
| 9/23/2024 | Sold | $329,500$187/sqft |
Source: | ||
| 8/18/2024 | Pending sale | $329,500$187/sqft |
Source: | ||
| 7/15/2024 | Contingent | $329,500$187/sqft |
Source: | ||
| 7/8/2024 | Price change | $329,500-1.4%$187/sqft |
Source: | ||
| 7/4/2024 | Price change | $334,3000%$190/sqft |
Source: | ||
Public tax history
| Year | Property taxes | Tax assessment |
|---|---|---|
| 2024 | $3,522 +224.3% | $11,380 |
| 2023 | $1,086 -1.5% | $11,380 |
| 2022 | $1,102 | $11,380 |
Find assessor info on the county website
Neighborhood: 29642
Nearby schools
GreatSchools rating
- 4/10Forest Acres Elementary SchoolGrades: PK-5Distance: 1 mi
- 4/10Richard H. Gettys Middle SchoolGrades: 6-8Distance: 1.1 mi
- 6/10Easley High SchoolGrades: 9-12Distance: 1.6 mi
Schools provided by the listing agent
- Elementary: Forest Acres El
- Middle: Richard H Gettys Middle
- High: Easley High
Source: WUMLS. This data may not be complete. We recommend contacting the local school district to confirm school assignments for this home.
Get a cash offer in 3 minutes
Find out how much your home could sell for in as little as 3 minutes with a no-obligation cash offer.
Estimated market value$323,300
Get a cash offer in 3 minutes
Find out how much your home could sell for in as little as 3 minutes with a no-obligation cash offer.
Estimated market value
$323,300



