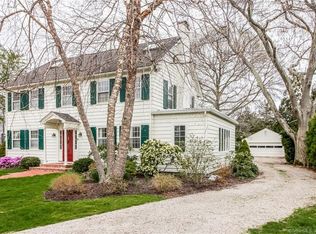Rare opportunity within the highly desirable Barberry Farms Beach Association, one of Madison's most pristine beach communities. Originally built in 1735 by Timothy Dowd Sr., 116 Liberty Street combines 18th Century charm with all of today's modern conveniences. Renovated granite kitchen and sun filled family room addition open to a large half acre of park like grounds with screened in gazebo surrounded by custom perennial gardens and a wonderful level yard which is fully fenced. Bedroom suite above the garage is a recent addition and perfect for guests or an in-law option. This lovely residence offers formal living and dining rooms with original wide-board floors, beamed ceilings and paneling and built-in cupboards. The renovated and expanded eat-in kitchen has stainless steel appliances, luminous granite and freshly refinished wide pine flooring. The family room addition has a wall of south-facing windows and sliders overlooking the back yard, built in bookcases, refinished pine floors, and a fireplace. A generous mud room/laundry room connects to the two-car garage, the yard, and access to a fourth bedroom over the garage with full bath. There are three bedrooms and a large full bath on the second floor with possibilities for expansion to create a larger master suite. The heating and cooling systems have been recently updated and natural gas has been connected for heat, hot water, cooking, and a whole house generator. Showings begin 7/8! Interior photos coming.
This property is off market, which means it's not currently listed for sale or rent on Zillow. This may be different from what's available on other websites or public sources.
