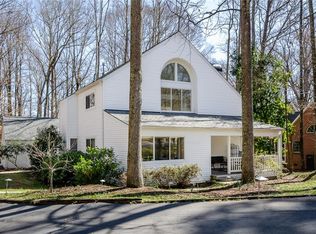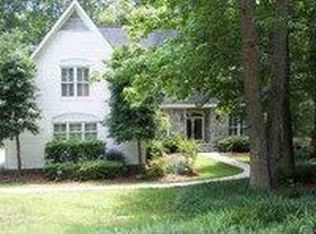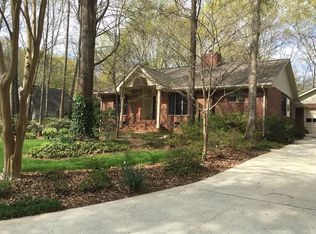Sold for $497,500
$497,500
116 Liberty Hall Dr, Pendleton, SC 29670
3beds
2,502sqft
Single Family Residence
Built in 1994
0.51 Acres Lot
$521,700 Zestimate®
$199/sqft
$2,043 Estimated rent
Home value
$521,700
$433,000 - $631,000
$2,043/mo
Zestimate® history
Loading...
Owner options
Explore your selling options
What's special
Welcome Home to 116 Liberty Hall Dr!
For the first time ever, this custom-built single-family home, cherished by its original owners, is now available! Located in the coveted Liberty Hall Village in downtown Pendleton, this meticulously maintained 3-bedroom, 2.5-bath home offers over 2,500 square feet of thoughtfully designed living space on an oversized half-acre lot.
Upon entering, you are welcomed into a spacious open-concept living and dining area, where soaring vaulted cathedral ceilings create a bright and inviting atmosphere. Just off the living room, the expansive primary suite provides a true retreat, featuring a walk-in closet, spa-like ensuite bath with a jetted tub, walk-in shower, and an extra-large vanity for ultimate comfort.
The chef’s kitchen is designed for both functionality and style, complete with a massive island that provides additional seating and storage, smooth quartz countertops, updated appliances, abundant cabinetry, and an organized pantry. An eat-in dining area leads to a private screened-in porch, offering a perfect spot to enjoy morning coffee or unwind in the evening.
A large powder room is conveniently located off the dining area. Down the hall, a custom-designed office offers the flexibility to be used as a third bedroom, providing options to suit your needs. The lower level is completed with a full bathroom and a private guest room retreat, ensuring both comfort and privacy for visitors.
Upstairs, an oversized bonus room provides endless possibilities. Whether you envision a media space, children’s playroom, private office, home gym, or additional bedroom, this versatile area is ready to accommodate your lifestyle.
The oversized two-car garage offers plenty of space for parking, storage, and everyday conveniences. Step outside to discover a beautifully landscaped, fully fenced backyard that feels like a private oasis. The upgraded patio, attractive retaining wall, and peaceful rustling stream create a serene and relaxing setting—perfect for entertaining or simply enjoying the outdoors.
Ideally located behind Liberty Hall BnB, this home offers a picturesque setting in a highly sought-after community. Residents enjoy access to a private neighborhood pool and the convenience of being within walking distance to Pendleton’s historic Village Green.
This one-of-a-kind home is truly move-in ready and waiting for its next owner. All offers welcomed! Schedule your private showing today and experience the charm of 116 Liberty Hall Dr.
Zillow last checked: 8 hours ago
Listing updated: June 03, 2025 at 02:49pm
Listed by:
Christopher Sherer 803-509-0727,
Monaghan Co Real Estate
Bought with:
Christopher Sherer, 115158
Monaghan Co Real Estate
Source: WUMLS,MLS#: 20284824 Originating MLS: Western Upstate Association of Realtors
Originating MLS: Western Upstate Association of Realtors
Facts & features
Interior
Bedrooms & bathrooms
- Bedrooms: 3
- Bathrooms: 3
- Full bathrooms: 2
- 1/2 bathrooms: 1
- Main level bathrooms: 2
- Main level bedrooms: 3
Primary bedroom
- Level: Main
- Dimensions: 5' 10" x 18' 2"
Bedroom 2
- Level: Main
- Dimensions: 14' 5" x 9' 10"
Bedroom 3
- Level: Main
- Dimensions: 12' 5" x 11' 4"
Primary bathroom
- Level: Main
- Dimensions: 22' 7" x 9' 5"
Bathroom
- Level: Main
- Dimensions: 8' x 4' 10"
Bonus room
- Level: Main
- Dimensions: 11' 2" x 28'
Garage
- Level: Main
- Dimensions: 25' 10" x 28'
Half bath
- Level: Main
- Dimensions: 8' 1" x 9' 10"
Kitchen
- Level: Main
- Dimensions: 13' 11" x 17' 8"
Living room
- Level: Main
- Dimensions: 39' 7" x 25' 11"
Heating
- Central, Electric
Cooling
- Central Air, Electric
Appliances
- Included: Dishwasher, Electric Oven, Electric Range, Electric Water Heater, Disposal, Microwave, Refrigerator, Washer
Features
- Bathtub, Cathedral Ceiling(s), Fireplace, High Ceilings, Jetted Tub, Bath in Primary Bedroom, Main Level Primary, Quartz Counters, Smooth Ceilings, Separate Shower, Walk-In Closet(s), Breakfast Area
- Flooring: Carpet, Ceramic Tile, Slate
- Basement: None,Crawl Space
- Has fireplace: Yes
- Fireplace features: Gas, Gas Log, Option
Interior area
- Total structure area: 2,502
- Total interior livable area: 2,502 sqft
- Finished area above ground: 2,502
- Finished area below ground: 0
Property
Parking
- Total spaces: 2
- Parking features: Attached, Garage, Driveway, Garage Door Opener
- Attached garage spaces: 2
Features
- Levels: One and One Half
- Patio & porch: Deck, Patio
- Exterior features: Deck, Fence, Patio
- Pool features: Community
- Fencing: Yard Fenced
Lot
- Size: 0.51 Acres
- Features: Cul-De-Sac, City Lot, Subdivision, Stream/Creek, Sloped
Details
- Parcel number: 0402001009
Construction
Type & style
- Home type: SingleFamily
- Architectural style: Traditional
- Property subtype: Single Family Residence
Materials
- Brick
- Foundation: Crawlspace
- Roof: Architectural,Shingle
Condition
- Year built: 1994
Utilities & green energy
- Sewer: Public Sewer
- Water: Public
Community & neighborhood
Security
- Security features: Security System Owned
Community
- Community features: Clubhouse, Pool
Location
- Region: Pendleton
- Subdivision: Liberty Hall Vi
HOA & financial
HOA
- Has HOA: Yes
- HOA fee: $600 annually
- Services included: Pool(s), Street Lights
Other
Other facts
- Listing agreement: Exclusive Right To Sell
Price history
| Date | Event | Price |
|---|---|---|
| 6/3/2025 | Sold | $497,500-13.5%$199/sqft |
Source: | ||
| 4/24/2025 | Contingent | $574,900$230/sqft |
Source: | ||
| 4/4/2025 | Listed for sale | $574,900$230/sqft |
Source: | ||
Public tax history
| Year | Property taxes | Tax assessment |
|---|---|---|
| 2024 | -- | $13,030 |
| 2023 | $5,241 +1.7% | $13,030 |
| 2022 | $5,152 +11.7% | $13,030 +28.2% |
Find assessor info on the county website
Neighborhood: 29670
Nearby schools
GreatSchools rating
- 8/10Pendleton Elementary SchoolGrades: PK-6Distance: 0.9 mi
- 9/10Riverside Middle SchoolGrades: 7-8Distance: 1.2 mi
- 6/10Pendleton High SchoolGrades: 9-12Distance: 2.2 mi
Schools provided by the listing agent
- Elementary: Pendleton Elem
- Middle: Riverside Middl
- High: Pendleton High
Source: WUMLS. This data may not be complete. We recommend contacting the local school district to confirm school assignments for this home.
Get a cash offer in 3 minutes
Find out how much your home could sell for in as little as 3 minutes with a no-obligation cash offer.
Estimated market value$521,700
Get a cash offer in 3 minutes
Find out how much your home could sell for in as little as 3 minutes with a no-obligation cash offer.
Estimated market value
$521,700


