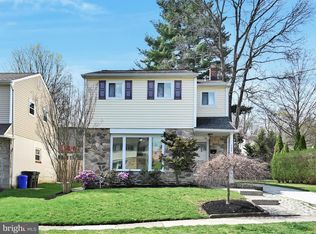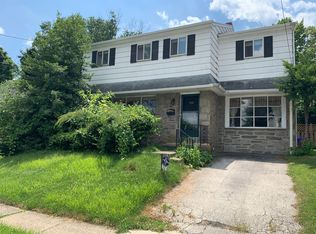Beautiful stone colonial in the Llanerch section of Havertown. Enter the spacious living room with hardwood floors. There is a gourmet kitchen with upgraded appliances and cabinets and spacious eating area with outside entrance to a covered patio and large rear yard. there is a powder room and family room with a wood burning fireplace to round out the renovated first floor. The second floor has a master bedroom with full bath and three additional large bedrooms and a hall bath. This home has ample storage and a full unfinished basement. This home is beautifully maintained and an outstanding opportunity for someone looking for a home that is ready to move into. 2019-11-08
This property is off market, which means it's not currently listed for sale or rent on Zillow. This may be different from what's available on other websites or public sources.

