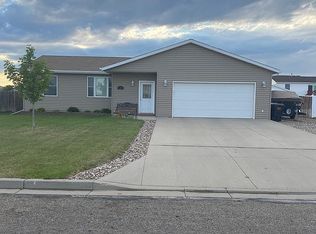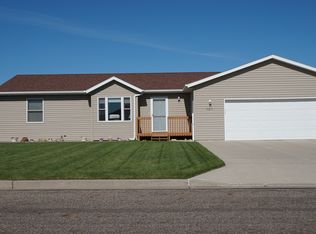Fall in love with this beautiful split-level home near Lincoln Elementary. The moment you enter this beautiful home you will be greeted with both neutral colored walls and new waterproof vinyl flooring throughout the entry way and upstairs living space. On the main floor you will find 2 bedrooms, a full bathroom and a master bathroom. Downstairs you will find a 3/4 bath with 2 additional conforming bedrooms. Step out onto your deck and enjoy your large, fully fenced yard. You'll have plenty of room for storage or for that 3rd vehicle in your heated and insulated three stall garage which includes a floor drain and water. If that storage isn't enough, this property comes with a 16x20 shop with rebar reinforced cement flooring. New Shingles in 2019 and recently replaced bay window. Call your favorite realtor to view this must see property!
This property is off market, which means it's not currently listed for sale or rent on Zillow. This may be different from what's available on other websites or public sources.


