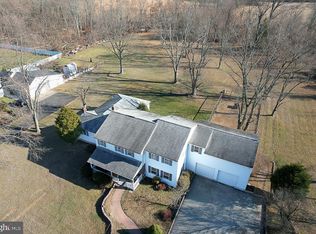If you are looking for a home that can accommodate a large family and also provide endless entertainment possibilities, this gorgeous home is for you! You are a few minutes away from Rt. 422, short drive to the Premium Outlets, and King Of Prussia. The owners have meticulously updated and cared for this 5 bedroom 2.5 bath home and it shows. The main floor features beautiful hardwood floors in the foyer and an open staircase with a stairway runner, and crown molding throughout. You have a formal dining room with a beautiful crystal chandelier and chair rail. A living room with French doors to the newly carpeted family room where you can enjoy a wood burning fireplace on the cold winter nights. Also there is a wet bar for entertaining your guests! A spacious eat-in-kitchen with beautiful granite countertops and island, mud room, laundry room with a door to the backyard, and a powder room with wainscoting to finish off the main level. On the upper level, you will find 5 large bedrooms and a newer hallway bathroom with double sinks. The master suite features a vanity/dressing area with a cushioned bench, custom walk-in closet, and a newly painted master bath complete with his and her sinks, sitting tub, and shower with a new shower door. The finished lower level/basement features a large entertaining area with a separate room that can be used as an exercise room or quiet office space. Outside you will find yourself under a large half covered patio with a relaxing Jacuzzi and a beautiful view of your spacious private backyard. Sit back with a cup of coffee and be amazed by the beautiful sunrise. Welcome home to 116 Level Road in Methacton School District!
This property is off market, which means it's not currently listed for sale or rent on Zillow. This may be different from what's available on other websites or public sources.
