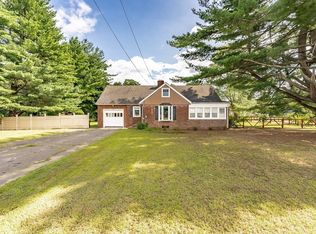Gorgeous fully remodeled cape located on a fantastic street in Feeding Hills. This modern home offers tons of space for entertaining and relaxation. New vinyl floors lead the way through the new kitchen with granite counter tops, soft close cabinets, pantry, stainless steal appliances and so much more. Guests will love socializing throughout the eat in kitchen and spacious living room. Make your way to the rear of the house and find a sun-room full of natural light that leads to the deck and large backyard. You will find 2 bedrooms on the main level with an updated full bathroom. Head up stairs to the master bedroom and find tons of closet space and a large master bedroom. The updated master bathroom is sure to impress with shiplap walls and large vanity. The detached one car garage is perfect to keep your car out of the snow during the winter.
This property is off market, which means it's not currently listed for sale or rent on Zillow. This may be different from what's available on other websites or public sources.
