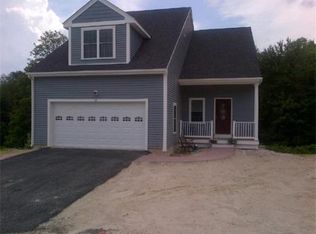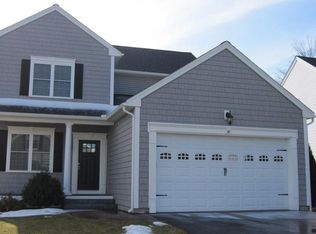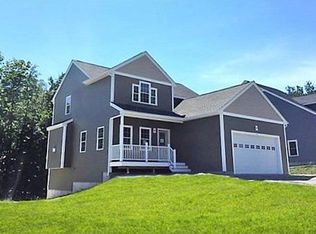Quintessential New England Antique Cape on idyllic elongated flat lot.The location is perfect for commuting since it is perfectly situated within 15 minutes to the Grafton "T" and 146/20/90.The home itself has been lovingly cared for and offers a young forced hot air heating system ,newer H20 tank, young roof, updated electric and many cosmetic updates.The first floor welcomes you with a wide open kitchen that includes black appliances, white cabinets, lots of light & granite tile counters. This opens up to a 23 x 16 family room with wood floors and plenty of entertainment space. There is a full bath, guest bedroom & first floor master with a fireplace and walk-in closet on the 1st floor.The second level boasts a large loft with great natural light, updated full bathroom and two additional bedrooms with wood flooring and plenty of closet space.The basement offers abundant storage (concrete floor),updated mechanicals and laundry. This is Sutton history with updates done for you!
This property is off market, which means it's not currently listed for sale or rent on Zillow. This may be different from what's available on other websites or public sources.


