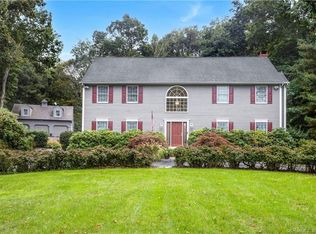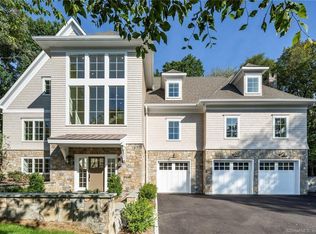Sold for $2,193,000
$2,193,000
116 Leeuwarden Road, Darien, CT 06820
5beds
4,020sqft
Single Family Residence
Built in 1950
0.98 Acres Lot
$2,883,100 Zestimate®
$546/sqft
$15,000 Estimated rent
Home value
$2,883,100
$2.65M - $3.20M
$15,000/mo
Zestimate® history
Loading...
Owner options
Explore your selling options
What's special
An architectural stand out on a desirable cul-de-sac in heart of Darien. Move right into this stunning turn key home with custom details throughout. This extraordinary 4,020 sq ft light filled home with soaring ceilings and open floor plan has it all. Renovated eat-in chef’s kitchen with top of the line appliances, great room with vaulted ceilings and stone fireplace, first floor en-suite bedroom, 4 ½ total baths, living room with granite fireplace and formal dining. Upstairs the light filled 5th bedroom doubles as a bonus room. An additional 1,000 sq ft in the lower level with an office with fireplace, half bath and 2 large rec rooms. Ideal for entertaining with a blue stone wrap around terrace on a professionally landscaped one acre lot in the Boulder Ridge Association with a common tennis court, play area and swing set. A must see! Agent/Owner
Zillow last checked: 8 hours ago
Listing updated: May 17, 2023 at 12:19pm
Listed by:
Allison Boeckmann 203-273-0399,
Brown Harris Stevens 203-655-1418
Bought with:
Ginny Moffitt, RES.0473210
Coldwell Banker Realty
Source: Smart MLS,MLS#: 170547490
Facts & features
Interior
Bedrooms & bathrooms
- Bedrooms: 5
- Bathrooms: 6
- Full bathrooms: 4
- 1/2 bathrooms: 2
Primary bedroom
- Features: Full Bath, Hardwood Floor, Vaulted Ceiling(s), Walk-In Closet(s)
- Level: Upper
- Area: 306 Square Feet
- Dimensions: 17 x 18
Bedroom
- Features: Full Bath, Hardwood Floor, Vaulted Ceiling(s)
- Level: Upper
- Area: 252 Square Feet
- Dimensions: 14 x 18
Bedroom
- Features: Full Bath, Hardwood Floor, Vaulted Ceiling(s)
- Level: Upper
- Area: 208 Square Feet
- Dimensions: 13 x 16
Bedroom
- Features: Hardwood Floor, Vaulted Ceiling(s)
- Level: Upper
- Area: 320 Square Feet
- Dimensions: 20 x 16
Bedroom
- Features: Full Bath, Hardwood Floor, Vaulted Ceiling(s)
- Level: Main
- Area: 154 Square Feet
- Dimensions: 14 x 11
Dining room
- Features: Hardwood Floor
- Level: Main
- Area: 234 Square Feet
- Dimensions: 13 x 18
Family room
- Features: Fireplace, French Doors, Hardwood Floor, Skylight, Vaulted Ceiling(s)
- Level: Main
- Area: 816 Square Feet
- Dimensions: 24 x 34
Kitchen
- Features: Breakfast Bar, Kitchen Island, Pantry
- Level: Main
- Area: 360 Square Feet
- Dimensions: 20 x 18
Living room
- Features: Fireplace, Hardwood Floor
- Level: Main
- Area: 336 Square Feet
- Dimensions: 24 x 14
Office
- Features: Fireplace, Partial Bath
- Level: Lower
- Area: 216 Square Feet
- Dimensions: 18 x 12
Rec play room
- Level: Lower
- Area: 690 Square Feet
- Dimensions: 30 x 23
Rec play room
- Level: Lower
- Area: 368 Square Feet
- Dimensions: 23 x 16
Heating
- Forced Air, Zoned, Oil
Cooling
- Central Air
Appliances
- Included: Gas Cooktop, Oven/Range, Microwave, Range Hood, Refrigerator, Freezer, Dishwasher, Disposal, Washer, Dryer, Water Heater
- Laundry: Upper Level, Mud Room
Features
- Open Floorplan, Entrance Foyer
- Doors: French Doors
- Basement: Full,Finished,Garage Access,Storage Space
- Attic: Access Via Hatch
- Number of fireplaces: 3
Interior area
- Total structure area: 4,020
- Total interior livable area: 4,020 sqft
- Finished area above ground: 4,020
Property
Parking
- Total spaces: 2
- Parking features: Attached, Garage Door Opener, Paved
- Attached garage spaces: 2
- Has uncovered spaces: Yes
Features
- Patio & porch: Deck, Wrap Around
- Exterior features: Rain Gutters, Stone Wall
- Waterfront features: Beach Access
Lot
- Size: 0.97 Acres
- Features: Cul-De-Sac
Details
- Parcel number: 105843
- Zoning: R12
Construction
Type & style
- Home type: SingleFamily
- Architectural style: Other
- Property subtype: Single Family Residence
Materials
- Clapboard
- Foundation: Concrete Perimeter
- Roof: Asphalt
Condition
- New construction: No
- Year built: 1950
Utilities & green energy
- Sewer: Public Sewer
- Water: Public
- Utilities for property: Cable Available
Community & neighborhood
Security
- Security features: Security System
Community
- Community features: Basketball Court, Park, Playground, Tennis Court(s)
Location
- Region: Darien
HOA & financial
HOA
- Has HOA: Yes
- HOA fee: $450 annually
- Amenities included: Tennis Court(s)
Price history
| Date | Event | Price |
|---|---|---|
| 4/18/2023 | Sold | $2,193,000+2%$546/sqft |
Source: | ||
| 2/17/2023 | Pending sale | $2,150,000$535/sqft |
Source: | ||
| 2/16/2023 | Contingent | $2,150,000$535/sqft |
Source: | ||
| 2/1/2023 | Listed for sale | $2,150,000-1.1%$535/sqft |
Source: | ||
| 11/22/2022 | Listing removed | -- |
Source: | ||
Public tax history
| Year | Property taxes | Tax assessment |
|---|---|---|
| 2025 | $21,908 +5.4% | $1,415,260 |
| 2024 | $20,790 +30.5% | $1,415,260 +56.4% |
| 2023 | $15,934 +2.2% | $904,820 |
Find assessor info on the county website
Neighborhood: 06820
Nearby schools
GreatSchools rating
- 9/10Ox Ridge Elementary SchoolGrades: PK-5Distance: 1.6 mi
- 9/10Middlesex Middle SchoolGrades: 6-8Distance: 1.2 mi
- 10/10Darien High SchoolGrades: 9-12Distance: 1 mi
Schools provided by the listing agent
- Elementary: Ox Ridge
- Middle: Middlesex
- High: Darien
Source: Smart MLS. This data may not be complete. We recommend contacting the local school district to confirm school assignments for this home.
Sell for more on Zillow
Get a Zillow Showcase℠ listing at no additional cost and you could sell for .
$2,883,100
2% more+$57,662
With Zillow Showcase(estimated)$2,940,762

