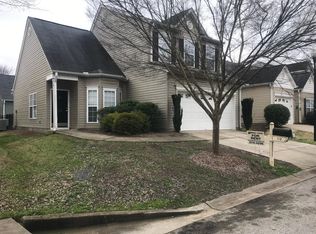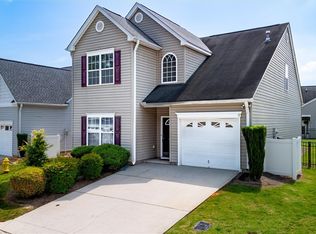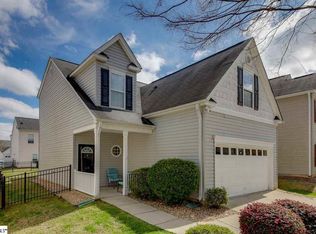Sold for $250,000
Street View
$250,000
116 Ledgewood Way, Easley, SC 29642
2beds
1,259sqft
Single Family Residence
Built in ----
-- sqft lot
$267,700 Zestimate®
$199/sqft
$1,460 Estimated rent
Home value
$267,700
$211,000 - $337,000
$1,460/mo
Zestimate® history
Loading...
Owner options
Explore your selling options
What's special
LOCATION, LOCATION, LOCATION! This charming home in the serene Meadows at Hickory Run awaits you. Featuring a stunning open floor plan with vaulted ceilings, it offers the perfect blend of comfort and style. Cozy up by the fireplace on chilly evenings, and enjoy the elegance of the primary bedroom with its trey ceilings. The en-suite bath boasts a large garden tub and a spacious walk-in closet. The second bedroom, located in its own private hallway, includes a separate bath for added privacy. HOA fee includes yard maintenance!
Step outside to a delightful backyard with a screened-in porch and an extra concrete pad ideal for grilling. The porch is equipped with crank blinds for quiet, private moments. Plus, enjoy access to an impressive Olympic-sized community pool. Conveniently located just 15 minutes from downtown Greenville, this home is a must-see. Don’t miss out—call me today to make it yours!
Zillow last checked: 8 hours ago
Listing updated: October 31, 2024 at 07:57am
Listed by:
James Akers 864-325-8413,
Akers and Associates
Bought with:
Jon Ferguson, 85845
Keller Williams Greenville Cen
Source: WUMLS,MLS#: 20280727 Originating MLS: Western Upstate Association of Realtors
Originating MLS: Western Upstate Association of Realtors
Facts & features
Interior
Bedrooms & bathrooms
- Bedrooms: 2
- Bathrooms: 2
- Full bathrooms: 2
- Main level bathrooms: 2
- Main level bedrooms: 2
Heating
- Natural Gas
Cooling
- Central Air, Electric
Appliances
- Included: Dishwasher, Electric Oven, Electric Range, Disposal, Gas Water Heater, Microwave
- Laundry: Washer Hookup, Electric Dryer Hookup
Features
- Bathtub, Ceiling Fan(s), Cathedral Ceiling(s), Fireplace, Laminate Countertop, Bath in Primary Bedroom, Main Level Primary, Smooth Ceilings, Separate Shower, Cable TV, Walk-In Closet(s)
- Flooring: Carpet, Hardwood
- Doors: Storm Door(s)
- Windows: Vinyl
- Basement: None
- Has fireplace: Yes
Interior area
- Total structure area: 1,259
- Total interior livable area: 1,259 sqft
- Finished area above ground: 1,270
Property
Parking
- Total spaces: 1
- Parking features: Attached, Garage, Driveway
- Attached garage spaces: 1
Features
- Levels: One
- Stories: 1
- Patio & porch: Patio
- Exterior features: Fence, Patio, Storm Windows/Doors
- Pool features: Community
- Fencing: Yard Fenced
Lot
- Features: Cul-De-Sac, Outside City Limits, Subdivision, Sloped
Details
- Parcel number: 1870801026000
Construction
Type & style
- Home type: SingleFamily
- Architectural style: Traditional
- Property subtype: Single Family Residence
Materials
- Vinyl Siding
- Foundation: Slab
- Roof: Composition,Shingle
Utilities & green energy
- Sewer: Public Sewer
- Utilities for property: Cable Available
Community & neighborhood
Security
- Security features: Smoke Detector(s)
Community
- Community features: Pool
Location
- Region: Easley
- Subdivision: The Meadows
HOA & financial
HOA
- Has HOA: Yes
- Services included: Maintenance Grounds, Pool(s), Street Lights
Other
Other facts
- Listing agreement: Exclusive Right To Sell
Price history
| Date | Event | Price |
|---|---|---|
| 10/31/2024 | Sold | $250,000-9.1%$199/sqft |
Source: | ||
| 9/16/2024 | Contingent | $274,900+7.8%$218/sqft |
Source: | ||
| 8/30/2024 | Price change | $254,990+4.1%$203/sqft |
Source: | ||
| 8/28/2024 | Price change | $244,990-3.9%$195/sqft |
Source: | ||
| 8/28/2024 | Price change | $254,990-3.4%$203/sqft |
Source: | ||
Public tax history
| Year | Property taxes | Tax assessment |
|---|---|---|
| 2024 | -- | $9,580 +31.8% |
| 2023 | $2,061 +2.9% | $7,270 |
| 2022 | $2,003 +9.7% | $7,270 +35.4% |
Find assessor info on the county website
Neighborhood: 29642
Nearby schools
GreatSchools rating
- NAConcrete Primary SchoolGrades: PK-2Distance: 3.2 mi
- 7/10Powdersville Middle SchoolGrades: 6-8Distance: 3.2 mi
- 9/10Powdersville HighGrades: 9-12Distance: 3.3 mi
Schools provided by the listing agent
- Elementary: Powdersvil Elem
- Middle: Powdersville Mi
- High: Powdersville High School
Source: WUMLS. This data may not be complete. We recommend contacting the local school district to confirm school assignments for this home.
Get a cash offer in 3 minutes
Find out how much your home could sell for in as little as 3 minutes with a no-obligation cash offer.
Estimated market value$267,700
Get a cash offer in 3 minutes
Find out how much your home could sell for in as little as 3 minutes with a no-obligation cash offer.
Estimated market value
$267,700


