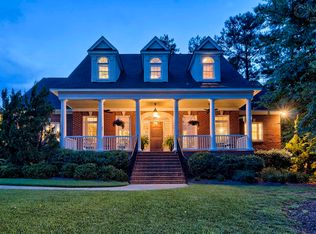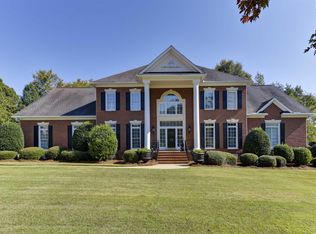COMPLETELY RENOVATED stunning brick home in desirable Ascot Estates. As you enter through the impressive 2-story entryway, you'll be led into an open floor plan, including kitchen, formal living room, great room, and formal dining. All overlooking the massive covered outdoor space, including a granite outdoor kitchen area, bar, fireplace, hot tub and ample space to entertain. Back inside, the fully remodeled kitchen, including granite counter-tops, two bar/prep areas, farm sink, separate eating area and access to the mud room, laundry room and 3-car garage. Upstairs you will find the Master with separate sitting area, his and hers closets and large bath including steam shower. Next you will find the additional 4 bedrooms - bedroom 2 with a private bath, bedroom 3 and 4 with a shared bath, and the spacious 5th bedroom which features a private full bath (would also be great as a bonus or office if needed). All bedrooms have ample closet space and additional recessed lighting. Home offers tons of upgrades making it extremely energy efficient, as well as, wi-fi sprinkler system, full yard landscape lighting, full gutters, storage shed and more! Enjoy all the amenities the neighborhood has to offer including a community pool, clubhouse, playground, tennis courts and stables.
This property is off market, which means it's not currently listed for sale or rent on Zillow. This may be different from what's available on other websites or public sources.

