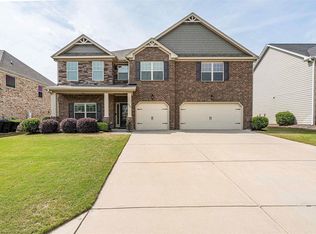Sold for $419,000
$419,000
116 Lassitter Ct, Lexington, SC 29072
4beds
2,800sqft
SingleFamily
Built in 1999
0.27 Acres Lot
$416,200 Zestimate®
$150/sqft
$2,984 Estimated rent
Home value
$416,200
$395,000 - $437,000
$2,984/mo
Zestimate® history
Loading...
Owner options
Explore your selling options
What's special
Get ready to enjoy summer in this amazing home perfect for entertaining inside and out. Plan for plenty of fun and relaxing by your 32x15 salt water pool complete with 20x20 deck, screen porch, covered wet bar, TV, and a 10x12 pool house with and AC unit. Great cul de sac location in established Kellers Pond. Inside you will love the renovated kitchen with such custom design features as a copper farm sink with aprom, huge custom island with storage, brick accent walls, wine cooler, wood tile floors and beautiful granite. The kitchen opens to a great room with eye catching custom moldings, box ceiling, brick accent wall. Beautiful custom bead board molding greets you at the entry and flows thru the lower level hall and takes you to the master bedroom with hardwood floors and large walk in closet. Upstairs you will find 2 nice size bedrooms a bonus room and unfinished room that is great for storage but could be easily converted to a 4th bedroom. Great location, award winning schools, restaurants, LAKE MURRAY, shopping grocery stores, downtown Lexington, medical offices, and quick access to I-26 and I-20 in desirable Lexington. There is nothing cookie cutter about this great home!
Facts & features
Interior
Bedrooms & bathrooms
- Bedrooms: 4
- Bathrooms: 3
- Full bathrooms: 2
- 1/2 bathrooms: 1
- Main level bathrooms: 2
Heating
- Forced air, Heat pump, Electric
Cooling
- Central
Appliances
- Included: Dishwasher, Dryer, Garbage disposal, Microwave, Range / Oven, Refrigerator, Washer
- Laundry: Main Level, Laundry Closet, Heated Space
Features
- Ceiling Fan(s), Built-Ins, Tray Ceiling(s), Ceiling Fan, Floors-Hardwood, Molding, FROG (No Closet), Bonus-Unfinished
- Flooring: Tile, Carpet, Hardwood
- Windows: Thermopane
- Basement: Crawl Space
- Attic: Storage
- Has fireplace: Yes
Interior area
- Total interior livable area: 2,800 sqft
Property
Parking
- Parking features: Garage - Attached
Features
- Patio & porch: Deck, Screened Porch
- Exterior features: Vinyl, Brick
- Pool features: Inground-Vinyl
- Fencing: Partial, Privacy, Rear Only Wood
Lot
- Size: 0.27 Acres
- Features: Cul-de-Sac
Details
- Additional structures: Pool House
- Parcel number: 00420003158
Construction
Type & style
- Home type: SingleFamily
- Architectural style: Traditional
Materials
- Roof: Other
Condition
- Year built: 1999
Utilities & green energy
- Sewer: Public Sewer
- Water: Public
- Utilities for property: Cable Connected
Community & neighborhood
Security
- Security features: Smoke Detector(s)
Location
- Region: Lexington
HOA & financial
HOA
- Has HOA: Yes
- HOA fee: $11 monthly
- Services included: Green Areas
Other
Other facts
- Sewer: Public Sewer
- WaterSource: Public
- Flooring: Carpet, Tile, Hardwood
- RoadSurfaceType: Paved
- Appliances: Dishwasher, Refrigerator, Disposal, Washer/Dryer, Wine Cooler, Free-Standing Range, Self Clean, Microwave Built In, Smooth Surface
- FireplaceYN: true
- InteriorFeatures: Ceiling Fan(s), Built-Ins, Tray Ceiling(s), Ceiling Fan, Floors-Hardwood, Molding, FROG (No Closet), Bonus-Unfinished
- GarageYN: true
- AttachedGarageYN: true
- HeatingYN: true
- PatioAndPorchFeatures: Deck, Screened Porch
- CoolingYN: true
- FireplacesTotal: 1
- ArchitecturalStyle: Traditional
- LotFeatures: Cul-de-Sac
- PoolPrivateYN: True
- Utilities: Cable Connected
- Basement: Crawl Space
- MainLevelBathrooms: 2
- Fencing: Partial, Privacy, Rear Only Wood
- Cooling: Central Air, Heat Pump 1st Lvl, Heat Pump 2nd Lvl
- ConstructionMaterials: Vinyl, Brick-Partial-AbvFound
- OtherStructures: Pool House
- Heating: Central, Fireplace(s), Heat Pump 1st Lvl, Heat Pump 2nd Lvl
- SecurityFeatures: Smoke Detector(s)
- ParkingFeatures: Garage Door Opener, Garage Attached, Main
- Attic: Storage
- LaundryFeatures: Main Level, Laundry Closet, Heated Space
- RoomKitchenFeatures: Granite Counters, Kitchen Island, Pantry, Eat-in Kitchen, Floors-Tile, Cabinets-Painted, Backsplash-Other
- RoomBedroom3Level: Second
- RoomMasterBedroomFeatures: Ceiling Fan(s), Walk-In Closet(s), Whirlpool, Tray Ceiling(s), Double Vanity, Separate Shower, Tub-Garden, Separate Water Closet, Floors-Hardwood
- RoomBedroom2Features: Ceiling Fan(s), Walk-In Closet(s)
- RoomBedroom3Features: Ceiling Fan(s)
- RoomBedroom2Level: Second
- RoomDiningRoomFeatures: Cathedral Ceiling(s), Floors-Hardwood, Molding
- RoomDiningRoomLevel: Main
- RoomKitchenLevel: Main
- RoomMasterBedroomLevel: Main
- WindowFeatures: Thermopane
- AssociationFeeIncludes: Green Areas
- PoolFeatures: Inground-Vinyl
- AssociationName: Kellers Pond HOA
- Road surface type: Paved
Price history
| Date | Event | Price |
|---|---|---|
| 9/16/2025 | Sold | $419,000$150/sqft |
Source: Public Record Report a problem | ||
| 8/26/2025 | Pending sale | $419,000$150/sqft |
Source: | ||
| 8/11/2025 | Contingent | $419,000$150/sqft |
Source: | ||
| 8/7/2025 | Listed for sale | $419,000+58.1%$150/sqft |
Source: | ||
| 8/1/2019 | Sold | $265,000-1.9%$95/sqft |
Source: Public Record Report a problem | ||
Public tax history
| Year | Property taxes | Tax assessment |
|---|---|---|
| 2024 | $1,583 +4.4% | $10,600 |
| 2023 | $1,515 -4% | $10,600 |
| 2022 | $1,578 +1.5% | $10,600 |
Find assessor info on the county website
Neighborhood: 29072
Nearby schools
GreatSchools rating
- 9/10Lake Murray Elementary SchoolGrades: PK-5Distance: 0.6 mi
- 5/10Beechwood MiddleGrades: 6-8Distance: 2 mi
- 9/10Lexington High SchoolGrades: 9-12Distance: 0.8 mi
Schools provided by the listing agent
- Elementary: Lake Murray (Lex 5) - see school
- Middle: Pleasant Hill
- High: Lexington
- District: Lexington One
Source: The MLS. This data may not be complete. We recommend contacting the local school district to confirm school assignments for this home.
Get a cash offer in 3 minutes
Find out how much your home could sell for in as little as 3 minutes with a no-obligation cash offer.
Estimated market value$416,200
Get a cash offer in 3 minutes
Find out how much your home could sell for in as little as 3 minutes with a no-obligation cash offer.
Estimated market value
$416,200
