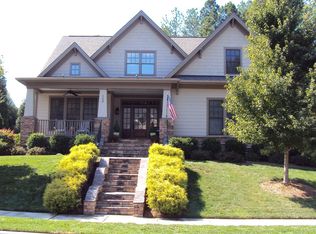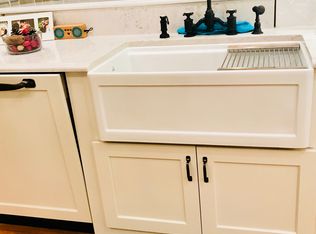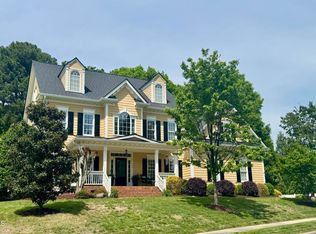Sold for $898,000 on 03/16/23
$898,000
116 Lantern Ridge Ln, Cary, NC 27519
4beds
3,471sqft
Single Family Residence, Residential
Built in 2003
0.31 Acres Lot
$1,030,500 Zestimate®
$259/sqft
$3,095 Estimated rent
Home value
$1,030,500
$979,000 - $1.09M
$3,095/mo
Zestimate® history
Loading...
Owner options
Explore your selling options
What's special
Welcome to CARY PARK! This charming NORTHEAST FACING Charleston styled former Parade of Homes is sure to impress you with its many porches for relaxing or entertaining, beautiful Hardwood floors & Finishes, Double-sided Fireplace in the Living Rm & Dining Rm and a Fireplace in the Family Rm as well. Custom Kitchen with beautiful Cabinets and Built-ins w/a quaint Office Rm with so much natural light. The 2nd Floor has 3 Bedrooms and a huge Bonus Rm, 3rd Floor has a 4th Bedroom & Full Bathroom with additional Storage. Great West Cary Schools, Walking Trails, less than 15 minutes to RDU Airport, Research Triangle, Whole Foods & so much shopping nearby. New Roof, New Irrigation, New Central Vac, Exterior Freshly Painted and Caulked, Miele Dishwasher, New Carpet, New HVAC, Garage Freshly Painted.
Zillow last checked: 8 hours ago
Listing updated: October 27, 2025 at 07:48pm
Listed by:
Theresa Lunt 702-217-4909,
EXP Realty LLC
Bought with:
Karen Coe, 158457
Keller Williams Legacy
Source: Doorify MLS,MLS#: 2494437
Facts & features
Interior
Bedrooms & bathrooms
- Bedrooms: 4
- Bathrooms: 4
- Full bathrooms: 3
- 1/2 bathrooms: 1
Heating
- Forced Air, Natural Gas, Zoned
Cooling
- Zoned
Appliances
- Included: Dishwasher, Gas Cooktop, Gas Water Heater, Microwave, Plumbed For Ice Maker, Range Hood, Refrigerator, Self Cleaning Oven
- Laundry: Laundry Room, Main Level
Features
- Ceiling Fan(s), Central Vacuum, Double Vanity, Eat-in Kitchen, Entrance Foyer, Granite Counters, High Ceilings, High Speed Internet, Pantry, Shower Only, Smooth Ceilings, Soaking Tub, Walk-In Closet(s), Walk-In Shower
- Flooring: Carpet, Hardwood, Tile
- Windows: Blinds
- Basement: Crawl Space
- Number of fireplaces: 2
- Fireplace features: Family Room, Gas Log, Living Room, Sealed Combustion
Interior area
- Total structure area: 3,471
- Total interior livable area: 3,471 sqft
- Finished area above ground: 3,471
- Finished area below ground: 0
Property
Parking
- Total spaces: 2
- Parking features: Attached, Garage, Garage Door Opener, Garage Faces Front
- Attached garage spaces: 2
Features
- Levels: Three Or More
- Stories: 3
- Patio & porch: Covered, Deck, Enclosed, Patio, Porch, Screened
- Exterior features: In Parade of Homes
- Has view: Yes
Lot
- Size: 0.31 Acres
- Features: Landscaped
Details
- Parcel number: 0725706219
Construction
Type & style
- Home type: SingleFamily
- Architectural style: Traditional, Transitional
- Property subtype: Single Family Residence, Residential
Materials
- Fiber Cement
Condition
- New construction: No
- Year built: 2003
Details
- Builder name: Baron Custom Homes
Utilities & green energy
- Sewer: Public Sewer
- Water: Public
- Utilities for property: Cable Available
Community & neighborhood
Community
- Community features: Playground
Location
- Region: Cary
- Subdivision: Cary Park
HOA & financial
HOA
- Has HOA: Yes
- HOA fee: $240 semi-annually
- Amenities included: Trail(s)
Price history
| Date | Event | Price |
|---|---|---|
| 3/16/2023 | Sold | $898,000-0.2%$259/sqft |
Source: | ||
| 2/12/2023 | Contingent | $899,900$259/sqft |
Source: | ||
| 2/9/2023 | Listed for sale | $899,900+0.1%$259/sqft |
Source: | ||
| 11/15/2022 | Listing removed | -- |
Source: | ||
| 9/2/2022 | Price change | $898,900-2.2%$259/sqft |
Source: | ||
Public tax history
| Year | Property taxes | Tax assessment |
|---|---|---|
| 2025 | $8,252 +2.2% | $960,427 |
| 2024 | $8,073 +17.2% | $960,427 +40.2% |
| 2023 | $6,886 +3.9% | $685,267 |
Find assessor info on the county website
Neighborhood: Cary Park
Nearby schools
GreatSchools rating
- 10/10Mills Park ElementaryGrades: PK-5Distance: 0.6 mi
- 10/10Mills Park Middle SchoolGrades: 6-8Distance: 0.6 mi
- 10/10Green Level High SchoolGrades: 9-12Distance: 2.7 mi
Schools provided by the listing agent
- Elementary: Wake - Mills Park
- Middle: Wake - Mills Park
- High: Wake - Green Level
Source: Doorify MLS. This data may not be complete. We recommend contacting the local school district to confirm school assignments for this home.
Get a cash offer in 3 minutes
Find out how much your home could sell for in as little as 3 minutes with a no-obligation cash offer.
Estimated market value
$1,030,500
Get a cash offer in 3 minutes
Find out how much your home could sell for in as little as 3 minutes with a no-obligation cash offer.
Estimated market value
$1,030,500


