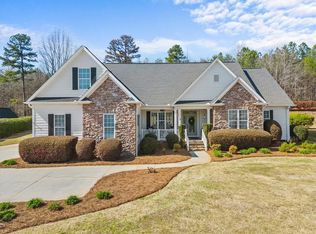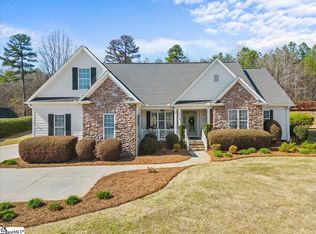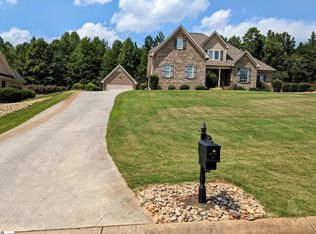Sold for $575,000
$575,000
116 Lantern Ridge Dr, Easley, SC 29642
4beds
2,773sqft
Single Family Residence
Built in 2011
0.58 Acres Lot
$623,000 Zestimate®
$207/sqft
$2,616 Estimated rent
Home value
$623,000
$511,000 - $760,000
$2,616/mo
Zestimate® history
Loading...
Owner options
Explore your selling options
What's special
Great location in Powdersville in a lovely neighborhood with 4 bed and 3 bath and an open floor plan. This house has it all! Hardwood floors
greet you as you enter the great room with cathedral ceilings and a lovely stone gas ventless fireplace. The kitchen boasts beautiful cabinetry
and granite counters overlooking the great room. The indirect lighting and the fireplace give a cozy feel as you relax after a long day. Ceiling
fans are throughout the house and in every bedroom. The dining room has a trey ceiling, wood moldings throughout with lots of natural light
through the many windows. The large screened in back porch overlooks the well landscaped back yard with underground sprinklers and beyond
to a wooded area. Very private with a gas hookup for your gas grill. The master bedroom is large with lots of natural light, trey ceilings, an en
suite bathroom with double sinks and a new walk-in tiled shower, new floor tile, double sinks, private toilet with bidet and a large walk in closet.
The laundry and master bath both boast beautiful window inlays. The upstairs has a very large bedroom with full updated bath, plenty of storage
area and separate thermostat. Additional perks are the smart home thermostats, light switches, the central vac with new hoses, 2023 tankless
water heater, new carpet on the main floor bedrooms, new paint throughout the home, and energy efficient docs available upon request. The
stove in the kitchen is electric but also has gas hookup. Lots of storage on main floor with walk in pantry and walk in utility closet.
Zillow last checked: 8 hours ago
Listing updated: October 17, 2024 at 01:20pm
Listed by:
Darrell Gibbs 864-295-3333,
Gibbs Realty & Auction Company
Bought with:
The Clever People
eXp Realty - Clever People
Source: WUMLS,MLS#: 20278680 Originating MLS: Western Upstate Association of Realtors
Originating MLS: Western Upstate Association of Realtors
Facts & features
Interior
Bedrooms & bathrooms
- Bedrooms: 4
- Bathrooms: 3
- Full bathrooms: 3
- Main level bathrooms: 2
- Main level bedrooms: 3
Primary bedroom
- Level: Main
- Dimensions: 14x16
Bedroom 2
- Level: Main
- Dimensions: 11x12
Bedroom 3
- Level: Main
- Dimensions: 13x12
Bedroom 4
- Level: Upper
- Dimensions: 18x28
Breakfast room nook
- Level: Main
- Dimensions: 11x8
Dining room
- Level: Main
- Dimensions: 11x13
Great room
- Level: Main
- Dimensions: 15x22
Kitchen
- Level: Main
- Dimensions: 9x22
Laundry
- Level: Main
- Dimensions: 12x5
Screened porch
- Level: Main
- Dimensions: 12x27
Heating
- Central, Forced Air, Gas
Cooling
- Central Air, Forced Air, Attic Fan
Appliances
- Included: Plumbed For Ice Maker
- Laundry: Washer Hookup, Electric Dryer Hookup
Features
- Tray Ceiling(s), Ceiling Fan(s), Cathedral Ceiling(s), Central Vacuum, Dual Sinks, Fireplace, Granite Counters, High Ceilings, Bath in Primary Bedroom, Main Level Primary, Shower Only, Cable TV, Vaulted Ceiling(s), Walk-In Closet(s), Walk-In Shower, Window Treatments
- Flooring: Carpet, Ceramic Tile, Hardwood
- Windows: Blinds
- Basement: None,Crawl Space
- Has fireplace: Yes
- Fireplace features: Gas, Gas Log, Option
Interior area
- Total structure area: 2,773
- Total interior livable area: 2,773 sqft
- Finished area above ground: 2,773
Property
Parking
- Total spaces: 2
- Parking features: Attached, Garage, Garage Door Opener
- Attached garage spaces: 2
Accessibility
- Accessibility features: Low Threshold Shower
Features
- Levels: One and One Half
Lot
- Size: 0.58 Acres
- Features: Outside City Limits, Subdivision
Details
- Parcel number: 2131101009000
Construction
Type & style
- Home type: SingleFamily
- Architectural style: Craftsman
- Property subtype: Single Family Residence
Materials
- Brick, Other
- Foundation: Crawlspace
- Roof: Architectural,Shingle
Condition
- Year built: 2011
Utilities & green energy
- Sewer: Septic Tank
- Water: Public
- Utilities for property: Cable Available
Community & neighborhood
Security
- Security features: Smoke Detector(s)
Location
- Region: Easley
- Subdivision: Lantern Ridge
HOA & financial
HOA
- Has HOA: Yes
- HOA fee: $300 annually
- Services included: Street Lights
Other
Other facts
- Listing agreement: Exclusive Right To Sell
Price history
| Date | Event | Price |
|---|---|---|
| 10/16/2024 | Sold | $575,000-3.4%$207/sqft |
Source: | ||
| 10/2/2024 | Pending sale | $595,000$215/sqft |
Source: | ||
| 9/18/2024 | Price change | $595,000-0.8%$215/sqft |
Source: | ||
| 8/24/2024 | Listed for sale | $599,900+10.6%$216/sqft |
Source: | ||
| 7/10/2023 | Sold | $542,500+1.4%$196/sqft |
Source: | ||
Public tax history
| Year | Property taxes | Tax assessment |
|---|---|---|
| 2024 | -- | $21,690 +20% |
| 2023 | $5,433 +3% | $18,070 |
| 2022 | $5,275 +9.8% | $18,070 +27.2% |
Find assessor info on the county website
Neighborhood: 29642
Nearby schools
GreatSchools rating
- NAConcrete Primary SchoolGrades: PK-2Distance: 1.8 mi
- 7/10Powdersville Middle SchoolGrades: 6-8Distance: 2.6 mi
- 9/10Powdersville HighGrades: 9-12Distance: 2.9 mi
Schools provided by the listing agent
- Elementary: Concrete Primar
- Middle: Powdersville Mi
- High: Powdersville High School
Source: WUMLS. This data may not be complete. We recommend contacting the local school district to confirm school assignments for this home.
Get a cash offer in 3 minutes
Find out how much your home could sell for in as little as 3 minutes with a no-obligation cash offer.
Estimated market value$623,000
Get a cash offer in 3 minutes
Find out how much your home could sell for in as little as 3 minutes with a no-obligation cash offer.
Estimated market value
$623,000


