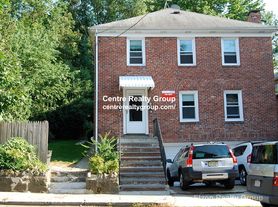Single family house with views of the lake featuring:
- Hardwood flooring throughout!
- Fully equipped modern eat in kitchen!
- Separate formal dining room!
- Spacious living room with fireplace!
- Primary bedroom w/ en-suite bathroom!
- Smaller yet sizable 1st level bedroom!
- Up to 6 other near equal sized large bedrooms!
- 3 full updated tiled bathrooms!
- Free laundry in basement!
- 1 garage parking space included!
- Tandem driveway parking included!
Full of charming classic features like French doors, detailed moldings, wood paneling, exposed ceiling beams, and more!
Featuring all the advantages of single family living!
Privacy with no neighbors above or below you plus the outdoor space of a front & back yard, 2nd floor deck, rear patio!
Unbeatable location in Brighton just minutes from the Boston College campus, as well as shopping, dining, bars, nightlife, and much more! Convenient to St. Elizabeth's Medical Center, Shops at Chestnut Hill, Boston University, Newton-Wellesley Hospital, Cleveland Circle, Newton Center, Oak Square, Packard's Corner, Washington Square, Newton Center, Coolidge Corner, and many beautiful parks, country clubs, golf courses, and conservation areas! Awesome commuting location close to Green Line B and many major MBTA bus routes have stops nearby! Get to anywhere you need to go in the city with ease! A great location to call home in sought after Brighton!
Laundry in unit
2 parking spaces included
No pets
Apartment for rent
$9,500/mo
Fees may apply
116 Lake St #116, Brighton, MA 02135
8beds
1,843sqft
Price may not include required fees and charges.
Apartment
Available Tue Sep 1 2026
No pets
-- A/C
In unit laundry
Attached garage parking
-- Heating
What's special
Rear patioModern eat in kitchenFormal dining roomExposed ceiling beamsHardwood flooringWood panelingFrench doors
- 3 days |
- -- |
- -- |
Travel times
Looking to buy when your lease ends?
With a 6% savings match, a first-time homebuyer savings account is designed to help you reach your down payment goals faster.
Offer exclusive to Foyer+; Terms apply. Details on landing page.
Facts & features
Interior
Bedrooms & bathrooms
- Bedrooms: 8
- Bathrooms: 4
- Full bathrooms: 4
Appliances
- Included: Dishwasher, Dryer, Oven, Refrigerator, Washer
- Laundry: In Unit
Features
- Flooring: Hardwood
Interior area
- Total interior livable area: 1,843 sqft
Property
Parking
- Parking features: Attached
- Has attached garage: Yes
- Details: Contact manager
Construction
Type & style
- Home type: Apartment
- Property subtype: Apartment
Building
Management
- Pets allowed: No
Community & HOA
Location
- Region: Brighton
Financial & listing details
- Lease term: 1 Year
Price history
| Date | Event | Price |
|---|---|---|
| 10/13/2025 | Listed for rent | $9,500$5/sqft |
Source: Zillow Rentals | ||
| 9/9/2025 | Listing removed | $9,500$5/sqft |
Source: Zillow Rentals | ||
| 4/24/2025 | Listed for rent | $9,500+102.1%$5/sqft |
Source: Zillow Rentals | ||
| 4/9/2025 | Listing removed | $4,700$3/sqft |
Source: Zillow Rentals | ||
| 2/13/2025 | Price change | $4,700-23%$3/sqft |
Source: Zillow Rentals | ||
Neighborhood: Brighton
There are 10 available units in this apartment building
