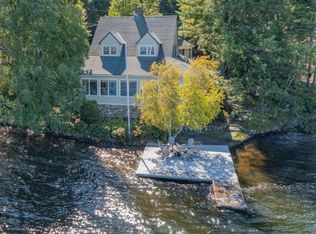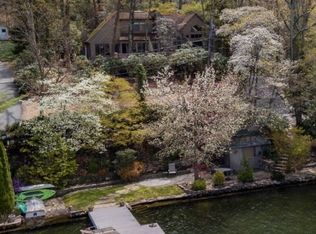Closed
$2,495,000
116 Lake End Rd, Rockaway Twp., NJ 07435
3beds
4baths
--sqft
Single Family Residence
Built in ----
0.89 Acres Lot
$2,646,400 Zestimate®
$--/sqft
$5,462 Estimated rent
Home value
$2,646,400
Estimated sales range
Not available
$5,462/mo
Zestimate® history
Loading...
Owner options
Explore your selling options
What's special
Zillow last checked: 8 hours ago
Listing updated: May 09, 2025 at 11:14pm
Listed by:
Marilyn Lapham 973-838-9300,
COLDWELL BANKER REALTY
Bought with:
Marilyn Lapham
Coldwell Banker Realty
Source: GSMLS,MLS#: 3956572
Price history
| Date | Event | Price |
|---|---|---|
| 5/9/2025 | Sold | $2,495,000 |
Source: | ||
| 4/13/2025 | Pending sale | $2,495,000 |
Source: | ||
| 4/12/2025 | Listed for sale | $2,495,000+193.5% |
Source: | ||
| 6/11/2007 | Sold | $850,000 |
Source: Agent Provided Report a problem | ||
Public tax history
| Year | Property taxes | Tax assessment |
|---|---|---|
| 2025 | $45,303 +10.3% | $1,766,900 +10.3% |
| 2024 | $41,083 +4.5% | $1,602,300 +7% |
| 2023 | $39,308 +3.9% | $1,498,000 +7.8% |
Find assessor info on the county website
Neighborhood: 07435
Nearby schools
GreatSchools rating
- 5/10Katherine D. Malone Elementary SchoolGrades: K-5Distance: 2.5 mi
- 4/10Copeland Middle SchoolGrades: 6-8Distance: 5.7 mi
- 6/10Morris Knolls High SchoolGrades: 9-12Distance: 7.9 mi
Get a cash offer in 3 minutes
Find out how much your home could sell for in as little as 3 minutes with a no-obligation cash offer.
Estimated market value$2,646,400
Get a cash offer in 3 minutes
Find out how much your home could sell for in as little as 3 minutes with a no-obligation cash offer.
Estimated market value
$2,646,400

