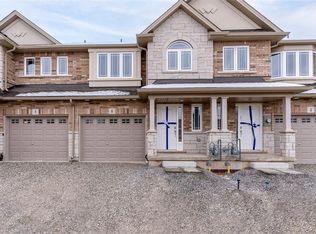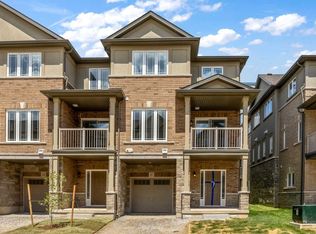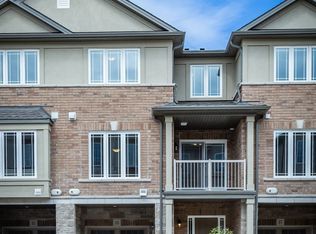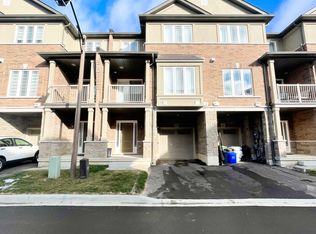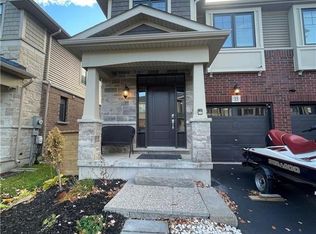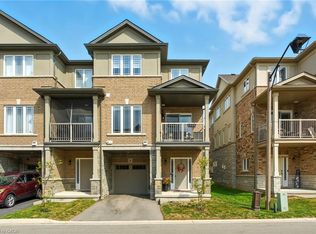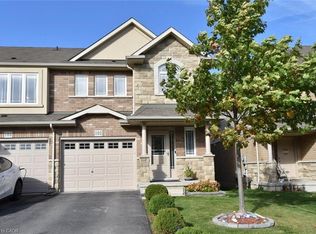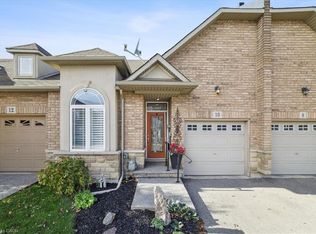116 Laguna Village Cres, Hamilton, ON L0R 1P0
What's special
- 14 days |
- 14 |
- 0 |
Likely to sell faster than
Zillow last checked: 8 hours ago
Listing updated: December 22, 2025 at 03:32pm
Khalid Abdulahad, Salesperson,
ROYAL LEPAGE REAL ESTATE SERVICES LTD
Facts & features
Interior
Bedrooms & bathrooms
- Bedrooms: 3
- Bathrooms: 3
- Full bathrooms: 2
- 1/2 bathrooms: 1
- Main level bathrooms: 1
Other
- Level: Second
Bedroom
- Level: Second
Bedroom
- Level: Second
Bathroom
- Features: 2-Piece
- Level: Main
Bathroom
- Features: 3-Piece
- Level: Second
Other
- Features: 4-Piece
- Level: Second
Dining room
- Level: Main
Kitchen
- Level: Main
Living room
- Level: Main
Heating
- Forced Air, Natural Gas
Cooling
- Central Air
Appliances
- Included: Dishwasher, Dryer, Refrigerator, Stove, Washer
Features
- None
- Windows: Window Coverings
- Basement: Full,Unfinished
- Has fireplace: No
Interior area
- Total structure area: 1,510
- Total interior livable area: 1,510 sqft
- Finished area above ground: 1,510
Video & virtual tour
Property
Parking
- Total spaces: 2
- Parking features: Attached Garage, Garage Door Opener, Private Drive Single Wide
- Attached garage spaces: 1
- Uncovered spaces: 1
Features
- Frontage type: South
- Frontage length: 20.38
Lot
- Size: 1,764.09 Square Feet
- Dimensions: 20.38 x 86.56
- Features: Urban, Park, Place of Worship, Public Transit, Schools
Details
- Parcel number: 173853089
- Zoning: OS2-173, RM4-289
Construction
Type & style
- Home type: Townhouse
- Architectural style: Two Story
- Property subtype: Row/Townhouse, Residential
- Attached to another structure: Yes
Materials
- Brick, Stone
- Roof: Asphalt Shing
Condition
- 0-5 Years
- New construction: No
Utilities & green energy
- Sewer: Sewer (Municipal)
- Water: Municipal-Metered
Community & HOA
HOA
- HOA fee: C$93 monthly
Location
- Region: Hamilton
Financial & listing details
- Price per square foot: C$464/sqft
- Annual tax amount: C$4,443
- Date on market: 12/22/2025
- Inclusions: Dishwasher, Dryer, Garage Door Opener, Refrigerator, Stove, Washer, Window Coverings, All Existing Appliances Fridge, Stove, Dishwasher, Washer & Dryer, All Window Coverings, Garage Door Opener, All Electric Light Fixtures.
(647) 988-0096
By pressing Contact Agent, you agree that the real estate professional identified above may call/text you about your search, which may involve use of automated means and pre-recorded/artificial voices. You don't need to consent as a condition of buying any property, goods, or services. Message/data rates may apply. You also agree to our Terms of Use. Zillow does not endorse any real estate professionals. We may share information about your recent and future site activity with your agent to help them understand what you're looking for in a home.
Price history
Price history
| Date | Event | Price |
|---|---|---|
| 12/22/2025 | Listed for sale | C$699,900C$464/sqft |
Source: | ||
| 4/5/2022 | Listing removed | -- |
Source: Zillow Rental Network_1 Report a problem | ||
| 3/4/2022 | Listed for rent | C$2,800C$2/sqft |
Source: Zillow Rental Network_1 #X5521623 Report a problem | ||
Public tax history
Public tax history
Tax history is unavailable.Climate risks
Neighborhood: L0R
Nearby schools
GreatSchools rating
No schools nearby
We couldn't find any schools near this home.
- Loading
