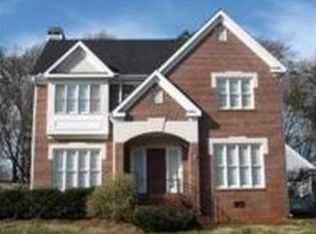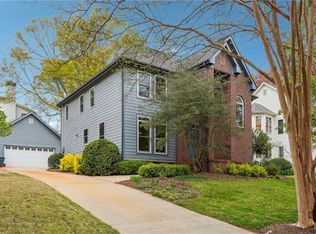Closed
$1,008,000
116 Kirk Crossing Dr, Decatur, GA 30030
4beds
2,147sqft
Single Family Residence
Built in 1991
8,712 Square Feet Lot
$1,082,900 Zestimate®
$469/sqft
$3,406 Estimated rent
Home value
$1,082,900
$1.02M - $1.15M
$3,406/mo
Zestimate® history
Loading...
Owner options
Explore your selling options
What's special
Nestled at the end of a peaceful cul-de-sac in the highly sought-after Winnona Park neighborhood, this spacious home offers the ultimate blend of elegance, comfort, and convenience. Just moments away from all the conveniences Decatur has to offer. Highly regarded schools, parks, shopping, and dining are all within easy reach, making this the perfect place to call home. This property, with its classic layout and numerous amenities, is the epitome of gracious living! Step through the front door and you'll be greeted by a warm and inviting living space. The main house boasts three spacious bedrooms, each thoughtfully designed to provide both relaxation and functionality. The two well-appointed bathrooms are perfect for accommodating your family's needs. The master suite is a true retreat, featuring ample closet space and a private en-suite bath for your ultimate comfort. The heart of this home is the beautifully designed kitchen, complete with modern appliances, ample counter space, and a cozy breakfast nook bathed in natural light. The adjoining family room, with its cozy fireplace and built-in shelving, creates a warm atmosphere for relaxation and entertainment. The carriage house, with two-car garage underneath, is an ideal space for entertaining, bedroom or flex space; fully equipped with a built-in bar, half bathroom, and Tannoy sound system. A meticulously landscaped yard offers a peaceful oasis for outdoor gatherings and relaxation- perfect for play, gardening, or a safe haven for your beloved pets.
Zillow last checked: 8 hours ago
Listing updated: July 18, 2025 at 05:38am
Listed by:
Hayes B Moody 404-964-8890,
Keller Williams Realty
Bought with:
Jamie Walzer, 348431
eXp Realty
Source: GAMLS,MLS#: 10213077
Facts & features
Interior
Bedrooms & bathrooms
- Bedrooms: 4
- Bathrooms: 4
- Full bathrooms: 2
- 1/2 bathrooms: 2
Dining room
- Features: Seats 12+
Kitchen
- Features: Breakfast Area, Breakfast Bar, Solid Surface Counters
Heating
- Natural Gas, Central, Forced Air
Cooling
- Ceiling Fan(s), Central Air
Appliances
- Included: Gas Water Heater, Dryer, Dishwasher, Disposal, Microwave, Refrigerator
- Laundry: Other
Features
- Bookcases, High Ceilings, Double Vanity, Walk-In Closet(s), In-Law Floorplan
- Flooring: Hardwood, Carpet
- Windows: Double Pane Windows
- Basement: Crawl Space
- Attic: Pull Down Stairs
- Number of fireplaces: 1
- Fireplace features: Gas Starter
- Common walls with other units/homes: No Common Walls
Interior area
- Total structure area: 2,147
- Total interior livable area: 2,147 sqft
- Finished area above ground: 2,147
- Finished area below ground: 0
Property
Parking
- Parking features: Garage
- Has garage: Yes
Features
- Levels: Two
- Stories: 2
- Exterior features: Garden
- Fencing: Back Yard
- Body of water: None
Lot
- Size: 8,712 sqft
- Features: Cul-De-Sac, Private
Details
- Additional structures: Garage(s)
- Parcel number: 15 215 13 056
- Other equipment: Home Theater
Construction
Type & style
- Home type: SingleFamily
- Architectural style: Brick Front,Traditional
- Property subtype: Single Family Residence
Materials
- Brick
- Foundation: Block
- Roof: Composition
Condition
- Resale
- New construction: No
- Year built: 1991
Utilities & green energy
- Sewer: Public Sewer
- Water: Public
- Utilities for property: Cable Available, Electricity Available, Natural Gas Available, Phone Available, Sewer Available, Water Available
Community & neighborhood
Security
- Security features: Smoke Detector(s)
Community
- Community features: Park, Playground, Near Public Transport, Walk To Schools, Near Shopping
Location
- Region: Decatur
- Subdivision: Winnona Park
HOA & financial
HOA
- Has HOA: No
- Services included: Other
Other
Other facts
- Listing agreement: Exclusive Right To Sell
Price history
| Date | Event | Price |
|---|---|---|
| 11/15/2023 | Sold | $1,008,000-4.9%$469/sqft |
Source: | ||
| 10/12/2023 | Pending sale | $1,060,000$494/sqft |
Source: | ||
| 10/6/2023 | Listed for sale | $1,060,000+135.6%$494/sqft |
Source: | ||
| 9/15/2008 | Listing removed | $449,900$210/sqft |
Source: SecondSpace #345571 Report a problem | ||
| 7/26/2008 | Listed for sale | $449,900$210/sqft |
Source: SecondSpace #345571 Report a problem | ||
Public tax history
Tax history is unavailable.
Neighborhood: Winnona Park
Nearby schools
GreatSchools rating
- NAWinnona Park Elementary SchoolGrades: PK-2Distance: 0.2 mi
- 8/10Beacon Hill Middle SchoolGrades: 6-8Distance: 0.7 mi
- 9/10Decatur High SchoolGrades: 9-12Distance: 0.8 mi
Schools provided by the listing agent
- Elementary: Winnona Park
- High: Decatur
Source: GAMLS. This data may not be complete. We recommend contacting the local school district to confirm school assignments for this home.
Get a cash offer in 3 minutes
Find out how much your home could sell for in as little as 3 minutes with a no-obligation cash offer.
Estimated market value$1,082,900
Get a cash offer in 3 minutes
Find out how much your home could sell for in as little as 3 minutes with a no-obligation cash offer.
Estimated market value
$1,082,900

