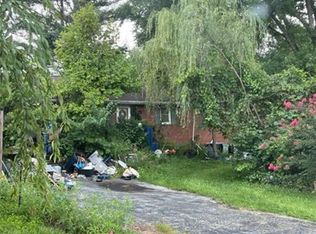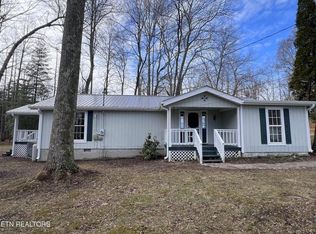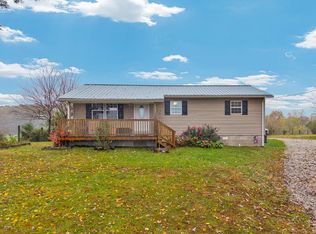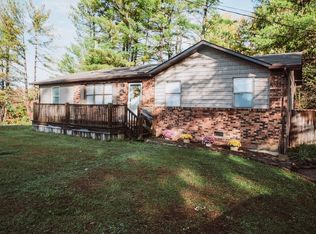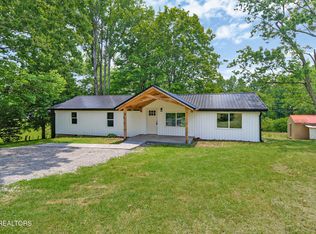Updated Home with Exceptional Value in Jamestown, TN! Welcome to your move-in ready dream home in the heart of Jamestown and the stunning Big South Fork country. This fully Remodeled 3-bedroom, 2-bath home offers over 1,600 sq. ft. of modern living space, perfect for families, first-time buyers, or investors. Recent Upgrades Include: Brand-new kitchen with custom cabinetry and new appliances, Stylish vinyl plank flooring throughout for easy maintenance and elegant appeal, Living room featuring a cozy fireplace and natural gas, Versatile family room - ideal for gatherings or a home office, high-speed internet, New privacy fencing in the backyard, with space for gardening or outdoor entertainment. and storage building. Home also has nice circle drive for convenience. Located in a peaceful neighborhood, this property blends comfort, quality, and convenience - truly one of the best buys on the market. Every detail has been thoughtfully updated, offering turn-key living and long-term value. Don't miss out on this rare opportunity. Call Today!
For sale
$239,900
116 Kings Rd, Jamestown, TN 38556
3beds
1,644sqft
Est.:
Single Family Residence
Built in 1974
0.5 Acres Lot
$229,200 Zestimate®
$146/sqft
$-- HOA
What's special
Cozy fireplaceNew privacy fencingSpace for gardeningNatural gasBrand-new kitchenVersatile family roomVinyl plank flooring
- 146 days |
- 154 |
- 11 |
Zillow last checked: 8 hours ago
Listing updated: August 04, 2025 at 11:03am
Listed by:
Lisa Garrett 931-397-6460,
MITCHELL REAL ESTATE, LLC 931-879-9149
Source: My State MLS,MLS#: 11548548
Tour with a local agent
Facts & features
Interior
Bedrooms & bathrooms
- Bedrooms: 3
- Bathrooms: 2
- Full bathrooms: 2
Basement
- Area: 0
Heating
- Electric, Natural Gas, Heat Pump
Cooling
- Central
Appliances
- Included: Dryer, Refrigerator, Microwave, Oven, Washer
Features
- Flooring: Laminate
- Basement: Crawl
- Number of fireplaces: 1
Interior area
- Total structure area: 1,644
- Total interior livable area: 1,644 sqft
- Finished area above ground: 1,644
Property
Features
- Stories: 1
- Patio & porch: Covered Porch, Deck
Lot
- Size: 0.5 Acres
Details
- Additional structures: Shed(s)
- Parcel number: 074G A 009.00
- Lease amount: $0
Construction
Type & style
- Home type: SingleFamily
- Architectural style: Traditional
- Property subtype: Single Family Residence
Materials
- Frame, Vinyl Siding
Condition
- New construction: No
- Year built: 1974
Utilities & green energy
- Electric: Amps(0)
- Sewer: Private Septic
- Water: Municipal
- Utilities for property: Naturl Gas Available
Community & HOA
Community
- Subdivision: Pleasant View
HOA
- Has HOA: No
Location
- Region: Jamestown
Financial & listing details
- Price per square foot: $146/sqft
- Tax assessed value: $139,800
- Annual tax amount: $472
- Date on market: 8/4/2025
- Date available: 08/01/2025
- Listing agreement: Exclusive
Estimated market value
$229,200
$218,000 - $241,000
$1,435/mo
Price history
Price history
| Date | Event | Price |
|---|---|---|
| 8/2/2025 | Price change | $239,9000%$146/sqft |
Source: | ||
| 6/20/2025 | Price change | $239,950-7.7%$146/sqft |
Source: | ||
| 6/9/2025 | Listed for sale | $259,950+165.3%$158/sqft |
Source: | ||
| 8/24/2007 | Sold | $98,000$60/sqft |
Source: Public Record Report a problem | ||
Public tax history
Public tax history
| Year | Property taxes | Tax assessment |
|---|---|---|
| 2024 | $472 | $34,950 |
| 2023 | $472 +62% | $34,950 +129.2% |
| 2022 | $291 | $15,250 |
Find assessor info on the county website
BuyAbility℠ payment
Est. payment
$1,381/mo
Principal & interest
$1229
Home insurance
$84
Property taxes
$68
Climate risks
Neighborhood: 38556
Nearby schools
GreatSchools rating
- 5/10York Elementary SchoolGrades: PK-8Distance: 1.6 mi
- 7/10Clarkrange High SchoolGrades: 9-12Distance: 12 mi
- 5/10Pine Haven Elementary SchoolGrades: PK-8Distance: 3.3 mi
Schools provided by the listing agent
- District: 000000
Source: My State MLS. This data may not be complete. We recommend contacting the local school district to confirm school assignments for this home.
- Loading
- Loading
