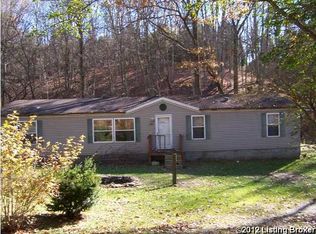Sold for $825,000
$825,000
116 King Rd, Pendleton, KY 40055
6beds
6,186sqft
Single Family Residence
Built in 2010
10 Acres Lot
$838,700 Zestimate®
$133/sqft
$5,093 Estimated rent
Home value
$838,700
Estimated sales range
Not available
$5,093/mo
Zestimate® history
Loading...
Owner options
Explore your selling options
What's special
Welcome to 116 King Rd....This mini farm has a space for everything! Let's start with the main house which is a beautiful 1.5 story brick home with a large front porch to joy any time of year. Main floor features a spacious foyer, large formal dining room, living room w/ tons of windows and natural light. remodeled kitchen in 2020. Customs cabinets by Vittitow. Quartz countertops, stainless steel appliances, Huge 1st floor master bedroom, and Laundry. Lots of windows with spectacular views. Back patio is full length of house and leads to the refreshing salt water pool. All new LVP flooring 2020 main level. 2nd floor has 2 bedrooms, remodeled full bathroom 2024, new flooring 2024, Extra-large bonus room with closets and its own staircase. Walkout Basement has approx. over 1700sqft of finished living space, Full bathroom, mini kitchen, private patio space for those quiet nights. Newly build 76X36 Outbuilding (2023/24) Garage portion is 40X36, built in work bench, buck stove, 14ft commercial grade garage door and opener, 16ft ceiling height, half bath, utility sink, separate electrical panel. Apartment has 1296sqft, separate rear entrance, 2 bedrooms, full large bath w/tile Walkin shower, open living room to large kitchen, quartz countertop, stainless steel appliances, laundry room, heat pump HVAC.
Front property has a metal structure used as donkey and goats living quarters. Animals can move from front to back property by walkout side of house which is currently gated off. Back property has livestock automatic waterer, dry shelter. Also, Derby underground pet fencing has been installed. 2 collars. And yes there are RV electrical hook ups!
This is a unique one-of-a-kind property that is 15 mins from I 71. Call today for your private tour!
Zillow last checked: 8 hours ago
Listing updated: May 09, 2025 at 10:16pm
Listed by:
Julie Klein,
Semonin Realtors
Bought with:
Austin Redmon, 261607
EXP Realty LLC
Source: GLARMLS,MLS#: 1679518
Facts & features
Interior
Bedrooms & bathrooms
- Bedrooms: 6
- Bathrooms: 6
- Full bathrooms: 4
- 1/2 bathrooms: 2
Primary bedroom
- Level: First
Bedroom
- Level: Second
Bedroom
- Level: Second
Bedroom
- Description: Separate Apartment
- Level: Third
Primary bathroom
- Level: First
Full bathroom
- Level: Second
Full bathroom
- Level: Basement
Full bathroom
- Description: Separate Apartment
- Level: Third
Dining room
- Level: First
Family room
- Level: Basement
Foyer
- Level: First
Great room
- Level: Basement
Kitchen
- Level: First
Kitchen
- Level: First
Kitchen
- Description: Separate Apartment
- Level: Third
Laundry
- Level: First
Living room
- Level: First
Living room
- Description: Separate Apartment
- Level: Third
Mud room
- Level: First
Other
- Level: Basement
Heating
- Electric, Forced Air, Propane
Cooling
- Central Air, Heat Pump
Features
- Basement: Walkout Finished
- Has fireplace: No
Interior area
- Total structure area: 4,426
- Total interior livable area: 6,186 sqft
- Finished area above ground: 4,426
- Finished area below ground: 1,760
Property
Parking
- Total spaces: 7
- Parking features: Detached, Attached, Entry Side, Driveway
- Attached garage spaces: 7
- Has uncovered spaces: Yes
Features
- Stories: 2
- Patio & porch: Porch
- Has private pool: Yes
- Pool features: In Ground
- Fencing: Other,Partial,Farm
Lot
- Size: 10 Acres
- Features: Easement, Cleared
Details
- Additional structures: Outbuilding
- Parcel number: 020000003800
Construction
Type & style
- Home type: SingleFamily
- Architectural style: Cape Cod
- Property subtype: Single Family Residence
Materials
- Brick Veneer
- Foundation: Slab, Concrete Perimeter
- Roof: Shingle
Condition
- Year built: 2010
Utilities & green energy
- Sewer: Septic Tank
- Water: Public
- Utilities for property: Electricity Connected, Propane
Community & neighborhood
Location
- Region: Pendleton
- Subdivision: None
HOA & financial
HOA
- Has HOA: No
Price history
| Date | Event | Price |
|---|---|---|
| 4/9/2025 | Sold | $825,000-8.3%$133/sqft |
Source: | ||
| 3/3/2025 | Pending sale | $900,000$145/sqft |
Source: | ||
| 2/7/2025 | Price change | $900,000-6.7%$145/sqft |
Source: | ||
| 1/10/2025 | Price change | $965,000-3%$156/sqft |
Source: | ||
| 12/11/2024 | Listed for sale | $995,000+233.2%$161/sqft |
Source: | ||
Public tax history
| Year | Property taxes | Tax assessment |
|---|---|---|
| 2022 | $6,094 +93.9% | $535,000 +95% |
| 2021 | $3,142 -0.9% | $274,300 |
| 2020 | $3,170 -0.1% | $274,300 |
Find assessor info on the county website
Neighborhood: 40055
Nearby schools
GreatSchools rating
- 3/10Bedford Elementary SchoolGrades: PK-6Distance: 5.7 mi
- NATrimble County Alternative ProgramGrades: 7-12Distance: 5.6 mi
- NATrimble County Middle SchoolGrades: 7-8Distance: 4.7 mi
Get pre-qualified for a loan
At Zillow Home Loans, we can pre-qualify you in as little as 5 minutes with no impact to your credit score.An equal housing lender. NMLS #10287.
