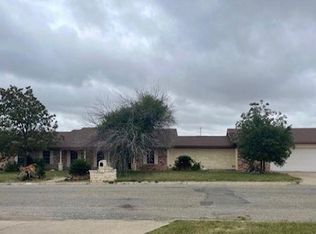Sold
Price Unknown
116 King Henrys Pl, Del Rio, TX 78840
3beds
1,652sqft
Single Family Residence
Built in 1973
0.48 Acres Lot
$317,600 Zestimate®
$--/sqft
$1,634 Estimated rent
Home value
$317,600
$302,000 - $333,000
$1,634/mo
Zestimate® history
Loading...
Owner options
Explore your selling options
What's special
Welcome to this immaculate, well cared for, Split-level style home with a 3rd car garage, can be utilized as a workshop, all situated on .48 acres. Enter the spacious living room with vaulted, knotty pine wood ceiling, brick fireplace for those chilly evenings. Key updates include 2 fully remodeled baths, living room carpet, HVAC compressor, house siding, French doors leading to large patio, butcher block kitchen counter tops & a few freshly painted rooms. Insulated workshop, mini split for cooling & heating, electric includes 220V, water. A rare find in town with .48 acre. Don’t miss this opportunity, Home is move in ready, view this amazing home today. 2 hour notice.
Zillow last checked: 8 hours ago
Listing updated: May 29, 2025 at 03:04pm
Listed by:
Jerrie Turner 630-673-7020,
Texas Heritage Real Estate
Source: Del Rio BOR,MLS#: 206545
Facts & features
Interior
Bedrooms & bathrooms
- Bedrooms: 3
- Bathrooms: 3
- Full bathrooms: 2
- 1/2 bathrooms: 1
Primary bedroom
- Level: Upper
- Area: 168.3
- Dimensions: 11 x 15.3
Bedroom 1
- Level: Upper
- Area: 143
- Dimensions: 11 x 13
Bedroom 2
- Level: Upper
- Area: 130
- Dimensions: 10 x 13
Dining room
- Level: Main
- Area: 136.77
- Dimensions: 9.7 x 14.1
Kitchen
- Level: Main
- Area: 118.44
- Dimensions: 9.4 x 12.6
Living room
- Level: Main
- Area: 292
- Length: 20
Heating
- Central
Cooling
- Central Air
Appliances
- Included: Dishwasher, Disposal, Cooktop-Electric, Self Cleaning Oven, Water Softener, Water Heater(Electric)
- Laundry: Exterior(W/D Connection-Electric)
Features
- Ceiling Fan(s), Raised Ceiling
- Flooring: Carpet, Tile, Ceramic
- Windows: Skylight(s)
- Attic: Access Panel
- Has fireplace: Yes
- Fireplace features: Masonry, Family Room/Den
Interior area
- Total structure area: 1,652
- Total interior livable area: 1,652 sqft
Property
Parking
- Total spaces: 3
- Parking features: Combination, Garage Door Opener, Utility Area, Storage
- Has garage: Yes
Features
- Patio & porch: Patio, Covered
- Fencing: Privacy
Lot
- Size: 0.48 Acres
Details
- Additional structures: Workshop
- Parcel number: 23271
- Zoning description: Residential Single Family
Construction
Type & style
- Home type: SingleFamily
- Property subtype: Single Family Residence
Materials
- Foundation: Slab
- Roof: Composition
Condition
- Age: 51+
- New construction: No
- Year built: 1973
Utilities & green energy
- Electric: APE Direct Energy
- Sewer: Public Sewer
- Water: Public
Community & neighborhood
Security
- Security features: Smoke Detector(s)
Location
- Region: Del Rio
Other
Other facts
- Listing terms: Cash,FHA/VA
- Road surface type: Paved
Price history
| Date | Event | Price |
|---|---|---|
| 5/29/2025 | Sold | -- |
Source: Del Rio BOR #206545 Report a problem | ||
| 4/15/2025 | Pending sale | $249,500$151/sqft |
Source: Del Rio BOR #206545 Report a problem | ||
| 4/11/2025 | Price change | $249,500-7.4%$151/sqft |
Source: Del Rio BOR #206545 Report a problem | ||
| 3/23/2025 | Price change | $269,500-1.6%$163/sqft |
Source: Del Rio BOR #206545 Report a problem | ||
| 1/9/2025 | Listed for sale | $274,000+218.6%$166/sqft |
Source: Del Rio BOR #206545 Report a problem | ||
Public tax history
| Year | Property taxes | Tax assessment |
|---|---|---|
| 2025 | $3,411 +3.7% | $237,998 +10% |
| 2024 | $3,289 +10.7% | $216,362 +10% |
| 2023 | $2,970 -13.5% | $196,693 +10% |
Find assessor info on the county website
Neighborhood: 78840
Nearby schools
GreatSchools rating
- 6/10Buena Vista Elementary SchoolGrades: K-5Distance: 0.6 mi
- 4/10Del Rio Middle SchoolGrades: 7-8Distance: 2.9 mi
- 6/10Del Rio High SchoolGrades: 9-12Distance: 1.6 mi
Schools provided by the listing agent
- Elementary: Ceniza Hills
Source: Del Rio BOR. This data may not be complete. We recommend contacting the local school district to confirm school assignments for this home.
