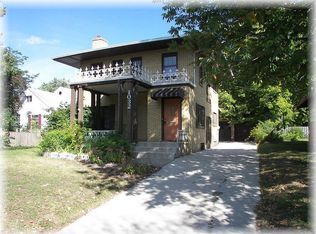Sold for $351,000
$351,000
116 Kensington Rd, East Lansing, MI 48823
3beds
1,682sqft
Single Family Residence
Built in 1916
6,534 Square Feet Lot
$365,100 Zestimate®
$209/sqft
$2,484 Estimated rent
Home value
$365,100
$347,000 - $383,000
$2,484/mo
Zestimate® history
Loading...
Owner options
Explore your selling options
What's special
Charming 3 bed/2.5 bath colonial with office located in the heart of historic Chesterfield neighborhood. Home has been meticulously updated throughout from refinished hardwood to ceilings and everything in between! Grand foyer opens to spacious living room with brick gas fireplace for year-round warmth. Original glass doors lead to elegant dining room and designer kitchen. Highlights are stainless steel appliances, quartz countertops, and custom cabinets designed to maximize storage! Quaint office overlooks gorgeous yard and features a half bath and laundry. Upper level offers 3 bedrooms and 2 full baths (one en-suite with Kohler shower unit) Stairs to 3rd level could be finished for unique play space! Lower level rec room was finished with shiplap and new glass windows. Picturesque yard feels like an English garden with brick patio, beds of ivy, gazebo covered hot tub and 2 car garage. Proximity is key here, walk to MSU games, Frandor, bookstore and more!
Updates include:
Full Kitchen remodel with appliances, cabinets, quartz countertops and plumbing
Refinished hardwood
Professionally painted throughout
New Marvin windows
Basement finished with carpet and shiplap
Added full bath upstairs
Laundry moved to 1st floor
New lighting
Gas log fireplace
Flat roof replaced (had a deck there)
Rear deck added
New gate
Hot tub & gazebo
Roof replaced in 2019
We are in receipt of multiple offers. All offers due tomorrow 5.25 at 10am
Zillow last checked: 8 hours ago
Listing updated: March 03, 2024 at 08:16pm
Listed by:
Heather Driscoll 517-974-1723,
EXIT Great Lakes Realty
Bought with:
Frank McGillis, 6501399058
RE/MAX RE Professionals Okemos
Source: Greater Lansing AOR,MLS#: 272920
Facts & features
Interior
Bedrooms & bathrooms
- Bedrooms: 3
- Bathrooms: 3
- Full bathrooms: 2
- 1/2 bathrooms: 1
Primary bedroom
- Level: Second
- Area: 137.61 Square Feet
- Dimensions: 12.42 x 11.08
Bedroom 2
- Level: Second
- Area: 108.68 Square Feet
- Dimensions: 8.75 x 12.42
Bedroom 3
- Level: Second
- Area: 116.21 Square Feet
- Dimensions: 10.33 x 11.25
Dining room
- Level: First
- Area: 163.13 Square Feet
- Dimensions: 14.5 x 11.25
Kitchen
- Level: First
- Area: 91.36 Square Feet
- Dimensions: 11.42 x 8
Living room
- Level: First
- Area: 149.06 Square Feet
- Dimensions: 13.25 x 11.25
Other
- Description: Office
- Level: First
- Area: 120.75 Square Feet
- Dimensions: 11.5 x 10.5
Other
- Description: Recreation Room
- Level: Basement
- Area: 241.4 Square Feet
- Dimensions: 13.6 x 17.75
Heating
- Forced Air, Natural Gas
Cooling
- Central Air
Appliances
- Included: Washer, Refrigerator, Range, Oven, Dryer, Dishwasher
- Laundry: Main Level
Features
- Basement: Full,Partially Finished
- Has fireplace: Yes
- Fireplace features: Family Room, Wood Burning
Interior area
- Total structure area: 2,280
- Total interior livable area: 1,682 sqft
- Finished area above ground: 1,440
- Finished area below ground: 242
Property
Parking
- Total spaces: 2
- Parking features: Detached, Garage
- Garage spaces: 2
Features
- Levels: Two and One Half
- Stories: 1
Lot
- Size: 6,534 sqft
- Dimensions: 47 x 137
Details
- Foundation area: 840
- Parcel number: 33200113123010
- Zoning description: Zoning
Construction
Type & style
- Home type: SingleFamily
- Property subtype: Single Family Residence
Materials
- Wood Siding
Condition
- Year built: 1916
Utilities & green energy
- Sewer: Public Sewer
- Water: Public
Community & neighborhood
Location
- Region: East Lansing
- Subdivision: Chesterfield Hills
Other
Other facts
- Listing terms: Cash,Conventional
Price history
| Date | Event | Price |
|---|---|---|
| 6/16/2023 | Sold | $351,000+11.5%$209/sqft |
Source: | ||
| 5/26/2023 | Pending sale | $314,900$187/sqft |
Source: | ||
| 5/23/2023 | Listed for sale | $314,900+51%$187/sqft |
Source: | ||
| 5/4/2020 | Sold | $208,500-0.7%$124/sqft |
Source: | ||
| 3/18/2020 | Pending sale | $210,000$125/sqft |
Source: Keller Williams Realty North #20005443 Report a problem | ||
Public tax history
| Year | Property taxes | Tax assessment |
|---|---|---|
| 2024 | $6,698 | $141,200 +9.9% |
| 2023 | -- | $128,500 +8.1% |
| 2022 | -- | $118,900 -3% |
Find assessor info on the county website
Neighborhood: 48823
Nearby schools
GreatSchools rating
- 7/10Glencairn SchoolGrades: PK-5Distance: 0.6 mi
- 6/10Macdonald Middle SchoolGrades: 6-8Distance: 2 mi
- 9/10East Lansing High SchoolGrades: 9-12Distance: 1.1 mi
Schools provided by the listing agent
- High: East Lansing
Source: Greater Lansing AOR. This data may not be complete. We recommend contacting the local school district to confirm school assignments for this home.

Get pre-qualified for a loan
At Zillow Home Loans, we can pre-qualify you in as little as 5 minutes with no impact to your credit score.An equal housing lender. NMLS #10287.
