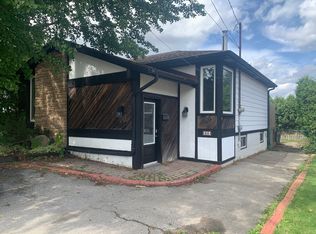Sold for $869,000 on 06/27/25
C$869,000
116 Kennedy Ave, Hamilton, ON L9B 1C7
4beds
1,915sqft
Single Family Residence, Residential
Built in ----
0.28 Acres Lot
$-- Zestimate®
C$454/sqft
C$3,378 Estimated rent
Home value
Not available
Estimated sales range
Not available
$3,378/mo
Loading...
Owner options
Explore your selling options
What's special
Welcome home to 116 Kennedy Ave! Discover your dream home in a highly desirable neighborhood, steps away from all amenities, public transportation and parks.This stunning home showcases a seamless blend of modern design and timesless elegance, with meticulous updates throughout. Located on a huge 60 by 200 foot lot with a separate 3 car garage soaring 10-foot ceilings inside, this space is a car enthusiast's dream or for those needing ample storage for vehicles and hobbies. Inside, you'll discover 4 generously-sized bedrooms and 3 full well-appointed bathrooms, which offer both comfort and style. You'll love the stunning, newly-built custom kitchen, sleek quartz counter tops, and 5 inch plank floors throughout the main floor. Enjoy the spacious fenced yard and rear concrete patio which was built in 2024. The backyard provides a secure and private outdoor space for relaxation or gatherings with friends and family. Upstairs, appreciate the convenience of an in-law suite, ideal for guests or extended family or create the perfect master suite for added luxury. Don't miss the opportunity to make this exquisite home yours. With its upgrades and prime location, it's sure to capture your heart and exceed your expectations. EXTRAS: New windows 2019, Main level completely redone 2018, New AC 2023, Furnace Tune up and new motor 2025, New backyard Sod 2024, New Sump Pump 2024, Hot water tank tune up and New control vaves 2023, New rear concrete patio and Kennel 2024, New side driveway fence 2023, New eaves, soffits and facia 2024, 100 amp to shop/garage.
Zillow last checked: 8 hours ago
Listing updated: August 21, 2025 at 11:39am
Listed by:
Chantelle Prinsen-Vezina, Salesperson,
Keller Williams Complete Realty
Source: ITSO,MLS®#: 40714729Originating MLS®#: Cornerstone Association of REALTORS®
Facts & features
Interior
Bedrooms & bathrooms
- Bedrooms: 4
- Bathrooms: 3
- Full bathrooms: 2
- 1/2 bathrooms: 1
- Main level bathrooms: 1
- Main level bedrooms: 2
Bedroom
- Features: Hardwood Floor
- Level: Main
Bedroom
- Features: Hardwood Floor
- Level: Main
Other
- Features: Hardwood Floor
- Level: Second
Bedroom
- Features: Carpet Free
- Level: Basement
Bathroom
- Features: 4-Piece
- Level: Main
Bathroom
- Features: 2-Piece
- Level: Basement
Other
- Features: 4-Piece
- Level: Second
Basement
- Level: Basement
Other
- Level: Basement
Dining room
- Features: Hardwood Floor
- Level: Main
Family room
- Features: Skylight
- Level: Second
Foyer
- Description: Main Foyer
- Level: Main
Great room
- Features: Hardwood Floor, Walkout to Balcony/Deck
- Level: Main
Kitchen
- Features: Hardwood Floor
- Level: Main
Kitchen
- Level: Second
Laundry
- Level: Basement
Living room
- Features: Hardwood Floor
- Level: Main
Heating
- Forced Air, Natural Gas
Cooling
- Central Air
Appliances
- Included: Water Heater Owned, Dishwasher, Dryer, Range Hood, Refrigerator, Stove, Washer
- Laundry: In-Suite
Features
- Ceiling Fan(s), In-Law Floorplan
- Windows: Window Coverings
- Basement: Full,Finished
- Has fireplace: No
Interior area
- Total structure area: 1,915
- Total interior livable area: 1,915 sqft
- Finished area above ground: 1,915
Property
Parking
- Total spaces: 13
- Parking features: Detached Garage, Garage Door Opener, Asphalt, Private Drive Single Wide
- Garage spaces: 3
- Uncovered spaces: 10
Features
- Frontage type: North
- Frontage length: 60.00
Lot
- Size: 0.28 Acres
- Dimensions: 60 x 200
- Features: Urban, Rectangular, Cul-De-Sac, Near Golf Course, Hospital, Library, Major Highway, Park, Place of Worship, Playground Nearby, Public Transit, Schools, Shopping Nearby
Details
- Parcel number: 169070276
- Zoning: B
Construction
Type & style
- Home type: SingleFamily
- Architectural style: 1.5 Storey
- Property subtype: Single Family Residence, Residential
Materials
- Brick
- Foundation: Poured Concrete
- Roof: Asphalt Shing
Condition
- 51-99 Years
- New construction: No
Utilities & green energy
- Sewer: Sewer (Municipal)
- Water: Municipal
Community & neighborhood
Security
- Security features: Smoke Detector
Location
- Region: Hamilton
Price history
| Date | Event | Price |
|---|---|---|
| 6/27/2025 | Sold | C$869,000C$454/sqft |
Source: ITSO #40714729 | ||
Public tax history
Tax history is unavailable.
Neighborhood: Kennedy
Nearby schools
GreatSchools rating
No schools nearby
We couldn't find any schools near this home.
Schools provided by the listing agent
- Elementary: Corpus Christi, St.Peter And Paul
- High: Bishop Tonnos, Cathedral
Source: ITSO. This data may not be complete. We recommend contacting the local school district to confirm school assignments for this home.
