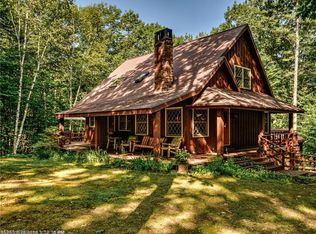Closed
$380,000
116 Kennebec Trail, Turner, ME 04282
3beds
1,842sqft
Single Family Residence
Built in 1987
2.7 Acres Lot
$403,200 Zestimate®
$206/sqft
$2,593 Estimated rent
Home value
$403,200
$343,000 - $476,000
$2,593/mo
Zestimate® history
Loading...
Owner options
Explore your selling options
What's special
Welcome to your dream home in this serene neighborhood of Turner, Maine! This charming 3-4 bedroom, 2 bath home sits on a spacious 2.7+/- acre lot lined by trees. Step inside to find a warm and inviting open concept floor plan, perfect for family gatherings or entertaining friends. The kitchen offers a granite countertop with plenty of surface area and cupboard space. Inviting back patio off of the dining area with stone accents making this the perfect outdoor living area! Located on a dead end road, this home is the perfect escape from the hustle and bustle while still being conveniently located to amenities, schools and route 4. There is a wood stove for a second source of heat during the winter. There is an additional storage building with garage doors on each side, perfect for a ''toy garage'' and additional storage. **Septic Design is for a 3 BR home.
Zillow last checked: 8 hours ago
Listing updated: January 17, 2025 at 07:09pm
Listed by:
Keller Williams Realty 207-754-4221
Bought with:
Fontaine Family-The Real Estate Leader
Source: Maine Listings,MLS#: 1590820
Facts & features
Interior
Bedrooms & bathrooms
- Bedrooms: 3
- Bathrooms: 2
- Full bathrooms: 2
Bedroom 1
- Level: Second
Bedroom 2
- Level: Second
Bedroom 3
- Level: Second
Den
- Level: First
Dining room
- Level: First
Family room
- Level: First
Kitchen
- Level: First
Living room
- Level: First
Heating
- Baseboard, Hot Water, Stove
Cooling
- Heat Pump
Appliances
- Included: Dishwasher, Dryer, Microwave, Gas Range, Refrigerator, Washer
Features
- 1st Floor Bedroom, 1st Floor Primary Bedroom w/Bath, Bathtub, Shower, Storage
- Flooring: Carpet, Tile, Wood
- Basement: Interior Entry,Full,Unfinished
- Has fireplace: No
Interior area
- Total structure area: 1,842
- Total interior livable area: 1,842 sqft
- Finished area above ground: 1,842
- Finished area below ground: 0
Property
Parking
- Total spaces: 2
- Parking features: Paved, 5 - 10 Spaces, On Site, Off Street, Garage Door Opener
- Attached garage spaces: 2
Features
- Patio & porch: Patio
- Has view: Yes
- View description: Scenic, Trees/Woods
Lot
- Size: 2.70 Acres
- Features: Near Golf Course, Near Public Beach, Near Shopping, Neighborhood, Rural, Level, Open Lot, Rolling Slope, Landscaped, Wooded
Details
- Additional structures: Shed(s)
- Parcel number: TURNM054S045
- Zoning: Gen. Res. 1
- Other equipment: Central Vacuum
Construction
Type & style
- Home type: SingleFamily
- Architectural style: Cape Cod
- Property subtype: Single Family Residence
Materials
- Wood Frame, Clapboard, Wood Siding
- Roof: Shingle
Condition
- Year built: 1987
Utilities & green energy
- Electric: Circuit Breakers
- Sewer: Private Sewer
- Water: Private, Well
Community & neighborhood
Location
- Region: Turner
Other
Other facts
- Road surface type: Paved
Price history
| Date | Event | Price |
|---|---|---|
| 7/1/2024 | Sold | $380,000-3.8%$206/sqft |
Source: | ||
| 6/2/2024 | Pending sale | $395,000$214/sqft |
Source: | ||
| 5/24/2024 | Listed for sale | $395,000$214/sqft |
Source: | ||
Public tax history
| Year | Property taxes | Tax assessment |
|---|---|---|
| 2024 | $2,214 | $194,200 |
| 2023 | $2,214 | $194,200 |
| 2022 | $2,214 | $194,200 |
Find assessor info on the county website
Neighborhood: 04282
Nearby schools
GreatSchools rating
- 4/10Turner Elementary SchoolGrades: 3-6Distance: 1.9 mi
- 5/10Tripp Middle SchoolGrades: 7-8Distance: 1.8 mi
- 7/10Leavitt Area High SchoolGrades: 9-12Distance: 1.8 mi

Get pre-qualified for a loan
At Zillow Home Loans, we can pre-qualify you in as little as 5 minutes with no impact to your credit score.An equal housing lender. NMLS #10287.
