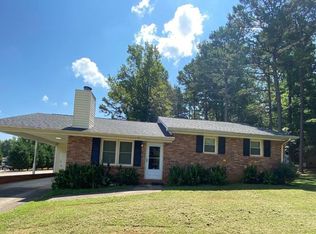Sold-in house
$230,000
116 Kelli Ct, Pacolet, SC 29372
3beds
1,163sqft
Single Family Residence
Built in 1976
0.8 Acres Lot
$238,800 Zestimate®
$198/sqft
$1,408 Estimated rent
Home value
$238,800
$220,000 - $260,000
$1,408/mo
Zestimate® history
Loading...
Owner options
Explore your selling options
What's special
**Charming 3-Bedroom Ranch-Style Home on a Level Corner Lot!** Welcome to your new home! This beautiful ranch-style house features 3 spacious bedrooms and 2 full baths. Situated on a lovely level corner lot, this property boasts a fenced-in backyard, providing privacy and a safe space for kids or pets to play. Plus, the included storage building offers additional space for all your outdoor essentials! Step inside to discover a cozy living area adorned with brand new luxury vinyl plank (LVP) flooring that seamlessly flows throughout the home. The updated kitchen showcases new countertops, making meal prep a breeze and adding a modern touch to the space. Fresh paint throughout the home adds a clean and inviting feel, while the new vanities in the bathrooms provide both style and functionality. You'll appreciate the generously-sized laundry room, complete with ample cabinets for all your storage needs?ideal for keeping your home organized! This move-in ready gem is just waiting for the right buyer to call it home. Don?t miss out on this fantastic opportunity?schedule your showing today!
Zillow last checked: 8 hours ago
Listing updated: March 03, 2025 at 05:01pm
Listed by:
Matthew Roland 864-918-8209,
Keller Williams Realty
Bought with:
Haley Dill, SC
Keller Williams Realty
Source: SAR,MLS#: 318601
Facts & features
Interior
Bedrooms & bathrooms
- Bedrooms: 3
- Bathrooms: 2
- Full bathrooms: 2
- Main level bathrooms: 2
- Main level bedrooms: 3
Primary bedroom
- Area: 167
- Dimensions: 13'11x12
Bedroom 2
- Area: 212.17
- Dimensions: 11'2x19
Bedroom 3
- Area: 114.56
- Dimensions: 9'9x11'9
Dining room
- Area: 80.5
- Dimensions: 7'8x10'6
Kitchen
- Area: 100.54
- Dimensions: 9'6x10'7
Laundry
- Area: 63.28
- Dimensions: 11'4x5'7
Living room
- Area: 288.99
- Dimensions: 17'1x16'11
Heating
- Heat Pump, Electricity
Cooling
- Heat Pump, Electricity
Appliances
- Included: Dishwasher, Microwave, Electric Range, Electric Water Heater
- Laundry: 1st Floor, Electric Dryer Hookup, Walk-In, Washer Hookup
Features
- Ceiling Fan(s), Attic Stairs Pulldown, Fireplace, Laminate Counters
- Flooring: Luxury Vinyl
- Doors: Storm Door(s)
- Attic: Pull Down Stairs,Storage
- Has fireplace: No
Interior area
- Total interior livable area: 1,163 sqft
- Finished area above ground: 1,163
- Finished area below ground: 0
Property
Parking
- Parking features: Attached, Carport, Attached Carport
- Has attached garage: Yes
- Has carport: Yes
Features
- Levels: One
- Patio & porch: Deck, Porch
- Fencing: Fenced
Lot
- Size: 0.80 Acres
- Features: Corner Lot, Level
- Topography: Level
Details
- Parcel number: 3331401100
Construction
Type & style
- Home type: SingleFamily
- Architectural style: Ranch
- Property subtype: Single Family Residence
Materials
- Brick Veneer
- Foundation: Crawl Space
- Roof: Architectural
Condition
- New construction: No
- Year built: 1976
Utilities & green energy
- Sewer: Septic Tank
- Water: Public
Community & neighborhood
Security
- Security features: Smoke Detector(s)
Location
- Region: Pacolet
- Subdivision: Pacolet Mill
Price history
| Date | Event | Price |
|---|---|---|
| 2/27/2025 | Sold | $230,000+2.2%$198/sqft |
Source: | ||
| 1/29/2025 | Pending sale | $225,000$193/sqft |
Source: | ||
| 1/27/2025 | Listed for sale | $225,000$193/sqft |
Source: | ||
| 1/5/2025 | Pending sale | $225,000$193/sqft |
Source: | ||
| 1/3/2025 | Listed for sale | $225,000+50.1%$193/sqft |
Source: | ||
Public tax history
| Year | Property taxes | Tax assessment |
|---|---|---|
| 2025 | -- | $5,992 +47.9% |
| 2024 | $734 | $4,052 |
| 2023 | $734 | $4,052 -1% |
Find assessor info on the county website
Neighborhood: 29372
Nearby schools
GreatSchools rating
- 8/10Pacolet Elementary SchoolGrades: PK-5Distance: 1.7 mi
- 6/10Clifdale MiddleGrades: 6-8Distance: 7.8 mi
- 8/10Broome High SchoolGrades: 9-12Distance: 8.5 mi
Schools provided by the listing agent
- Elementary: 3-Pacolet Pr
- Middle: 3-Pacolet Middle
- High: 3-Broome High
Source: SAR. This data may not be complete. We recommend contacting the local school district to confirm school assignments for this home.
Get a cash offer in 3 minutes
Find out how much your home could sell for in as little as 3 minutes with a no-obligation cash offer.
Estimated market value$238,800
Get a cash offer in 3 minutes
Find out how much your home could sell for in as little as 3 minutes with a no-obligation cash offer.
Estimated market value
$238,800
